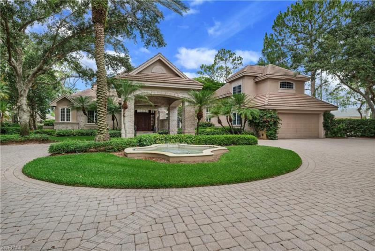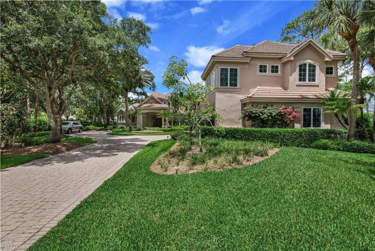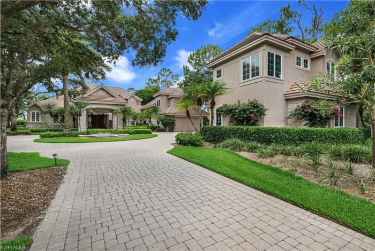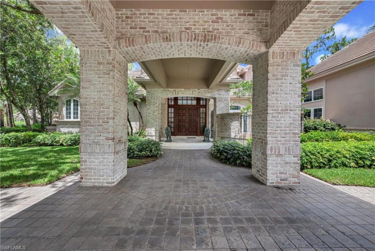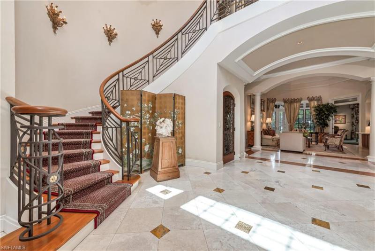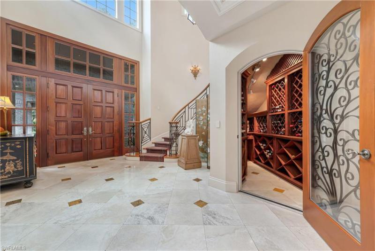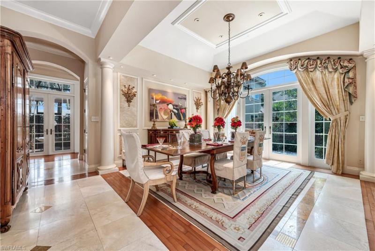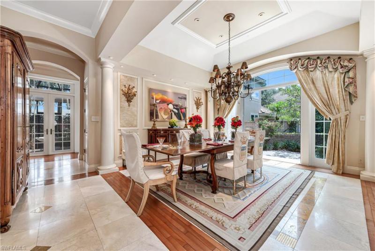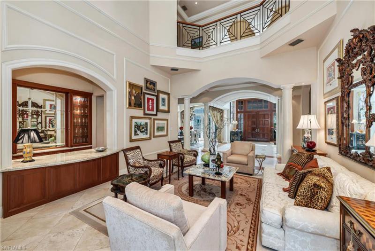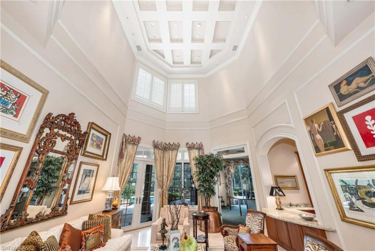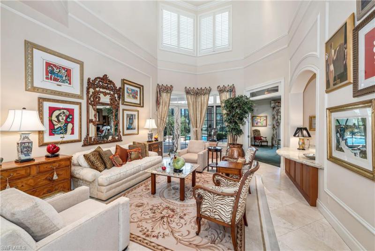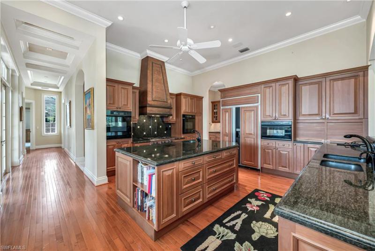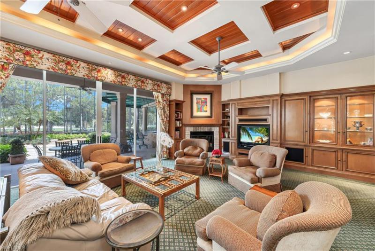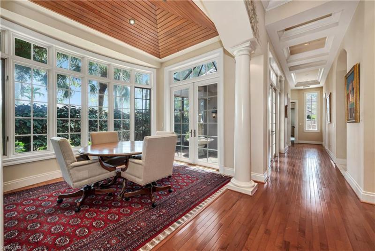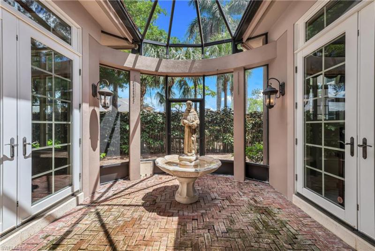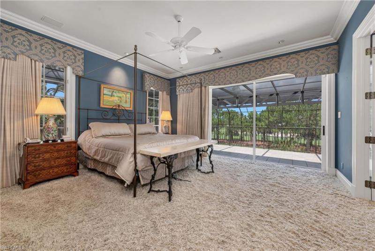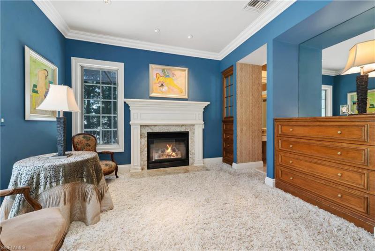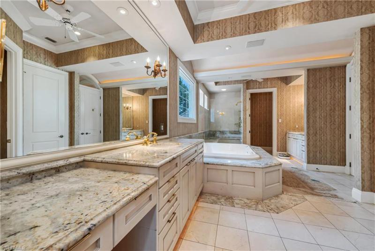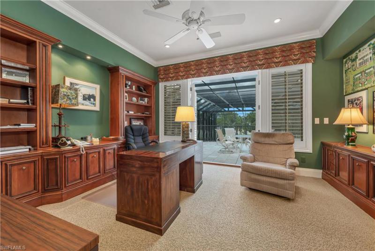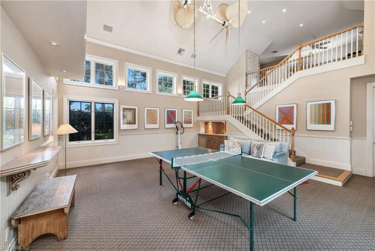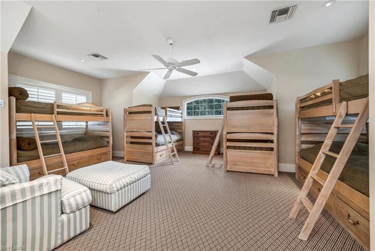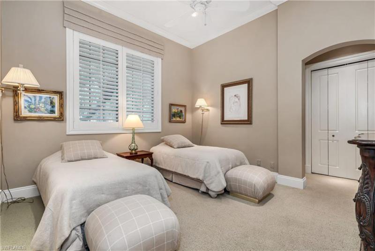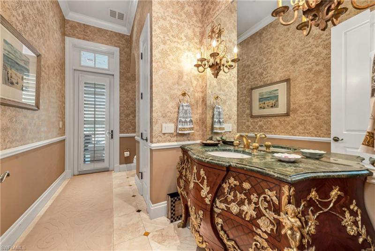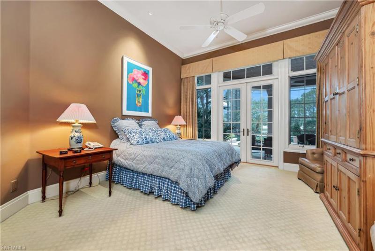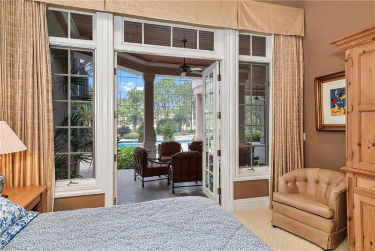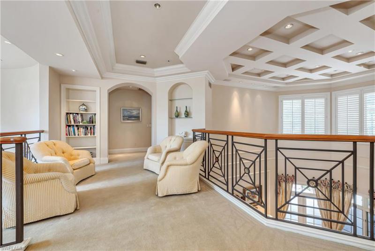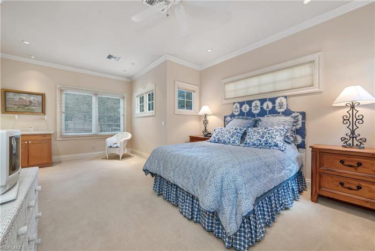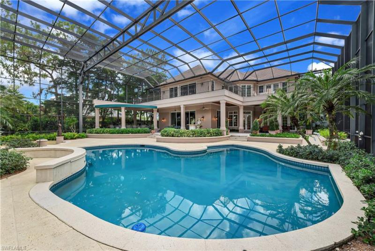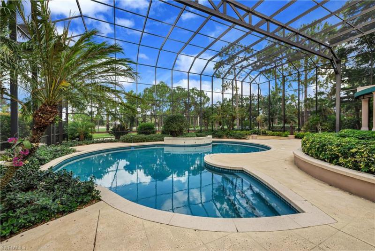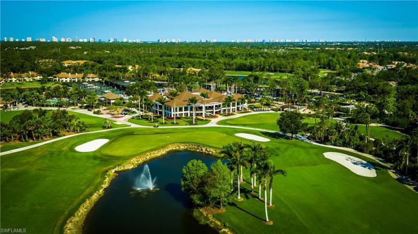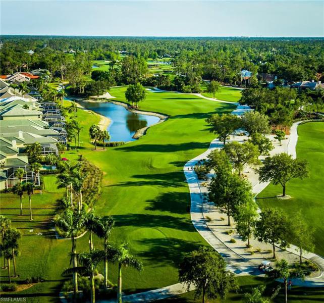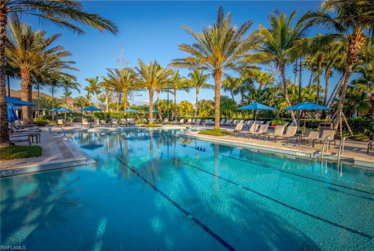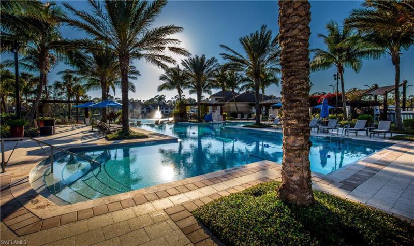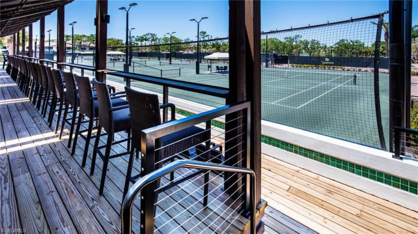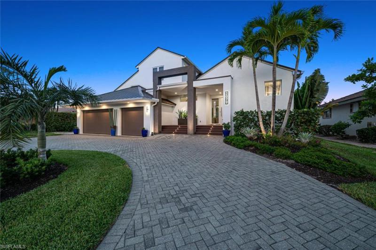336 E Edgemere WAY, Naples, Florida 34105 USA
$3,500,000
Single Family
MLS® 221043601
About this Property
H2726 Exclusive, unique one of a kind Estate home in Wyndemere for the discerning buyer. Custom London Bay built home. At almost 8,000 sq. ft under air this European inspired chateau home offers endless entertaining opportunities. 5 spacious bedrooms, 7 bathrooms and several office/den spaces plus a two story recreational room along with a separate guest house with bedroom/bath and kitchenette. Grand 2 story entryway with winding staircase, marble floors, butlers pantry, sunken bar, wine cellar, custom chef's kitchen. Sprawling outdoor entertainment resort style pool and spa. Porte cochere entrance with fountain and four garage spaces makes this the ultimate living and entertaining home.Features
Community
- Community Golf
- Community Sauna(s)
- Community Spa(s)
- Community Tennis Court(s)
- Gated Community
Construction
- Brick Exterior
- Concrete Block Stucco
Exterior
- Balcony
Financial
- Home Owners Fee
Fireplaces
- Fireplace(s)
Flooring
- Carpet
- Marble Floors
- Tile Flooring
- Hardwood Floors
- Brick Floors
General
- Pets Allowed
Heat/Cool
- Central Air Conditioning
- Central Heat
Inclusions
- Self-cleaning Oven
- Double Oven
- Microwave Oven
- Cooktop Range
- Indoor Grill
- Disposal
- Dishwasher
- Refrigerator
- Clothes Washer
- Clothes Dryer
- Range and Oven
Interior
- Pantry
- Tub and Separate Shower
- Dry Bar
- Wetbar
- Walk-in Closet(s)
- Window Treatments
- Security Features
- Cathedral Ceilings
Laundry
- Laundry Room/area
Location
- Western Exposure
Lot
- Landscape Sprinklers
Parking
- 4 or More Car Garage
- Attached Parking
- Automatic Garage Door
Recreation
- Swimming Pool
- In-ground Swimming Pool
- Spa
- Bbq
Roof
- Tile Roof
Rooms
- Family Room
- Formal Dining Room
- Living/dining Room Combination
- Breakfast Area
- Guest Room
- Office
- Great Room
- Loft
- Workshop
- Eat in Kitchen
Scenery
- Golf Course View
Stories
- Two Story
Utilities
- Public Sewer Service
- Public Water Supply
- Tv Cable Available
Win/Doors
- Bay Window(s)
- French Door(s)
Property Tour
Property Location
Similar Properties
- $3,995,000
- 5 Beds
- 5 Baths
- 1 Half Baths
- 3,920 SF.
- MLS® 221041456
- $3,950,000
- 6 Beds
- 6 Baths
- 1 Half Baths
- 4,500 SF.
- MLS® 221044174
Disclaimer
 The data provided by the Broker Reciprocity Program, and the Information is Deemed Reliable But Not Guaranteed. The source of the information about real property available for sale or rent is thecopyrighted and proprietary database of the M.L.S. of Naples, Inc. Copyright 2025 M.L.S. of Naples, Inc.; all rights reserved.
The data provided by the Broker Reciprocity Program, and the Information is Deemed Reliable But Not Guaranteed. The source of the information about real property available for sale or rent is thecopyrighted and proprietary database of the M.L.S. of Naples, Inc. Copyright 2025 M.L.S. of Naples, Inc.; all rights reserved.The data relating to real estate for sale/lease on this web site come in part from a cooperative data exchange program of the multiple listing service (MLS) in which this real estate firm (Broker) participates. The properties displayed may not be all of the properties in the MLS's database, or all of the properties listed with Brokers participating in the cooperative data exchange program. Properties listed by Brokers other than this Broker are marked with either the listing Broker's logo or name or the MLS name or a logo provided by the MLS. Detailed information about such properties includes the name of the listing Brokers. Information provided is thought to be reliable but is not guaranteed to be accurate; you are advised to verify facts that are important to you. No warranties, expressed or implied, are provided for the data herein, or for their use or interpretation by the user.
The Florida Association of Realtors and its cooperating MLS's do not create, control or review the property data displayed herein and take no responsibility for the content of such records. Federal law prohibits discrimination on the basis of race, color, religion, sex, handicap, familial status or national origin in the sale, rental or financing of housing. This property is courtesy of John R. Wood Properties.
