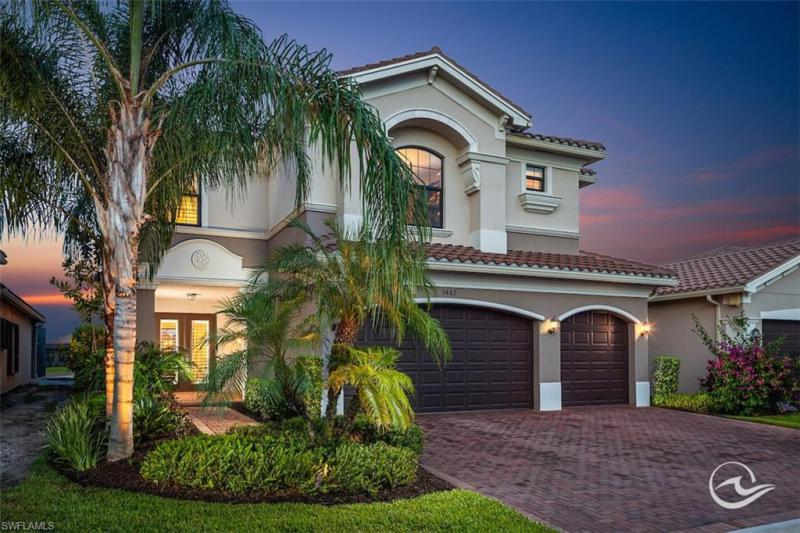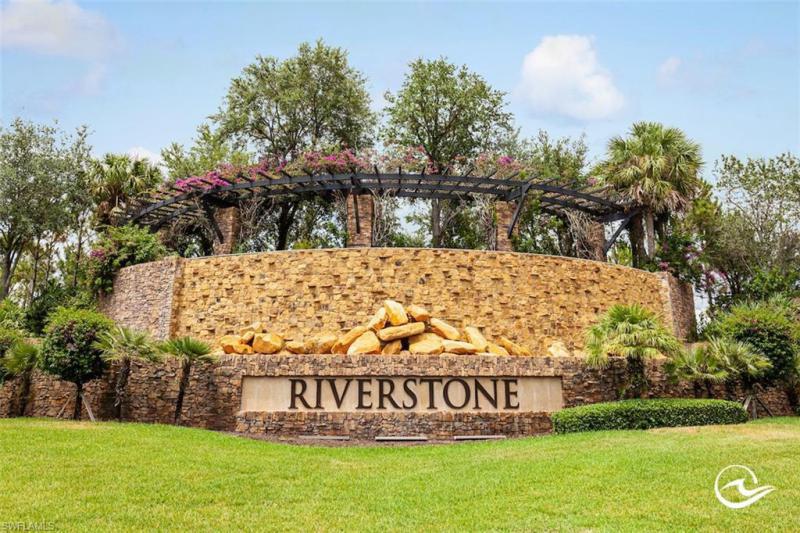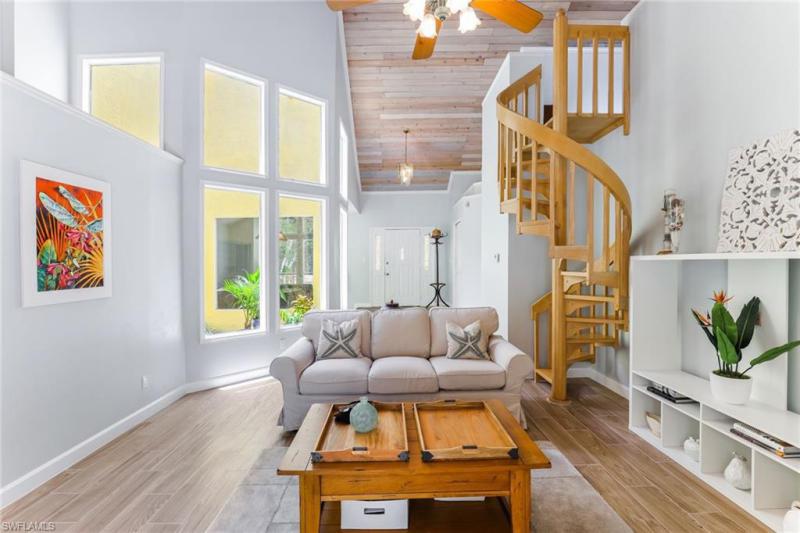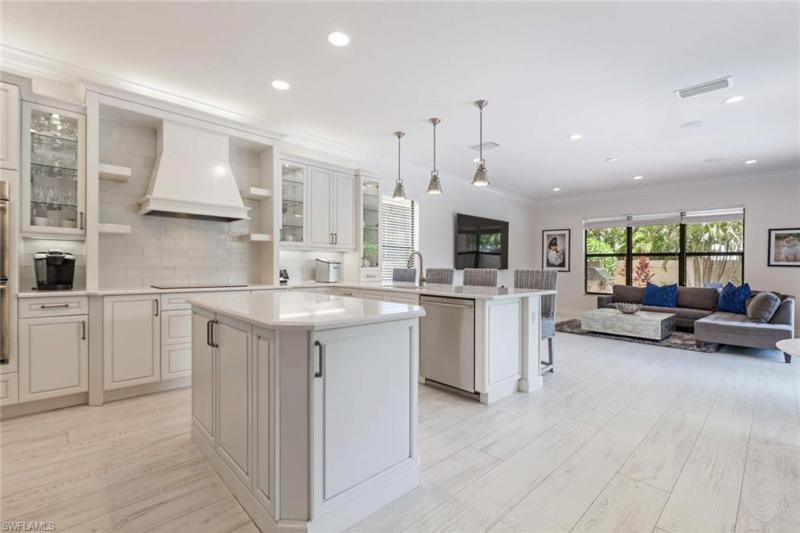3482 Pacific DR, Naples, Florida 34119 USA
$1,350,000
Single Family
MLS® 221040092
About this Property
Private tropical resort-style living now available in the amenity-rich community of Riverstone. This stunning Shiraz model offers a multitude of upgrades and vibrant designer touches throughout. With 4,113 sf under air, 6 bedrooms, 5 baths, multiple living areas, a Chef's kitchen, formal dining, entertainment loft, private resort pool, lakeside fire pit, 3 car garage, and mudroom: this home is not to be missed. The upstairs Master Suite offers a luxurious bath, a private balcony, and a fireplace feature wall. Eat-in kitchen with quartz countertops, stainless appliances, walk-in pantry, and breakfast nook. Fantastic custom saline pool with sun shelf, fountains, Turkish limestone deck, elevated deck with firepit, and your very own Tiki Bar complete with summer kitchen is perfectly complemented by lush mature tropical landscaping all overlooking the lake view. Furnishing negotiable. Gated community Riverstone has its very own events coordinator, incredible amenities complex with 2 pools, indoor and outdoor basketball courts, tennis courts, pickleball, kiddie splash area, full gym, game room, billiards room, and more.Features
Community
- Pool Table(s)
- Community Clubhouse(s)
- Community Exercise Area(s)
- Community Swimming Pool(s)
- Community Spa(s)
- Community Tennis Court(s)
- Biking/fitness Trail
- Gated Community
Construction
- Concrete Block Stucco
- Stucco Exterior
Energy
- Storm Windows
Exterior
- Balcony
- Deck
Fencing
- Fenced
Fireplaces
- Fireplace(s)
Flooring
- Tile Flooring
- Hardwood Floors
General
- Pets Allowed
Heat/Cool
- Central Air Conditioning
- Central Heat
Inclusions
- Microwave Oven
- Cooktop Range
- Indoor Grill
- Disposal
- Dishwasher
- Refrigerator
- Clothes Washer
- Clothes Dryer
- Built-in Oven
Interior
- Pantry
- Kitchen Isle
- Tub and Separate Shower
- Wetbar
- Ceiling Fan(s)
- Walk-in Closet(s)
- Window Treatments
- Security Features
- Built-in Bookcase(s)
Laundry
- Laundry Sink
- Laundry Room/area
Location
- Eastern Exposure
Parking
- 3 Car Garage
- Attached Parking
- Automatic Garage Door
- Paved Driveway
Recreation
- Swimming Pool
- Heated Pool
- In-ground Swimming Pool
Roof
- Tile Roof
Rooms
- Family Room
- Formal Dining Room
- Breakfast Area
- Master Bedroom Upstairs
- Guest Room
- Office
- Great Room
- Eat in Kitchen
Scenery
- Lake View
- Lake Frontage
- Waterfront Property
Stories
- Two Story
Utilities
- Public Sewer Service
- Public Water Supply
- Tv Cable Available
Property Tour
Property Location
Similar Properties
- $1,575,000
- 6 Beds
- 5 Baths
- 1 Half Baths
- 5,190 SF.
- MLS® 221043744
- $1,475,000
- 6 Beds
- 5 Baths
- 0 Half Baths
- 4,131 SF.
- MLS® 221047403
Disclaimer
 The data provided by the Broker Reciprocity Program, and the Information is Deemed Reliable But Not Guaranteed. The source of the information about real property available for sale or rent is thecopyrighted and proprietary database of the M.L.S. of Naples, Inc. Copyright 2025 M.L.S. of Naples, Inc.; all rights reserved.
The data provided by the Broker Reciprocity Program, and the Information is Deemed Reliable But Not Guaranteed. The source of the information about real property available for sale or rent is thecopyrighted and proprietary database of the M.L.S. of Naples, Inc. Copyright 2025 M.L.S. of Naples, Inc.; all rights reserved.The data relating to real estate for sale/lease on this web site come in part from a cooperative data exchange program of the multiple listing service (MLS) in which this real estate firm (Broker) participates. The properties displayed may not be all of the properties in the MLS's database, or all of the properties listed with Brokers participating in the cooperative data exchange program. Properties listed by Brokers other than this Broker are marked with either the listing Broker's logo or name or the MLS name or a logo provided by the MLS. Detailed information about such properties includes the name of the listing Brokers. Information provided is thought to be reliable but is not guaranteed to be accurate; you are advised to verify facts that are important to you. No warranties, expressed or implied, are provided for the data herein, or for their use or interpretation by the user.
The Florida Association of Realtors and its cooperating MLS's do not create, control or review the property data displayed herein and take no responsibility for the content of such records. Federal law prohibits discrimination on the basis of race, color, religion, sex, handicap, familial status or national origin in the sale, rental or financing of housing. This property is courtesy of Calusa Bay Properties LLC.


























