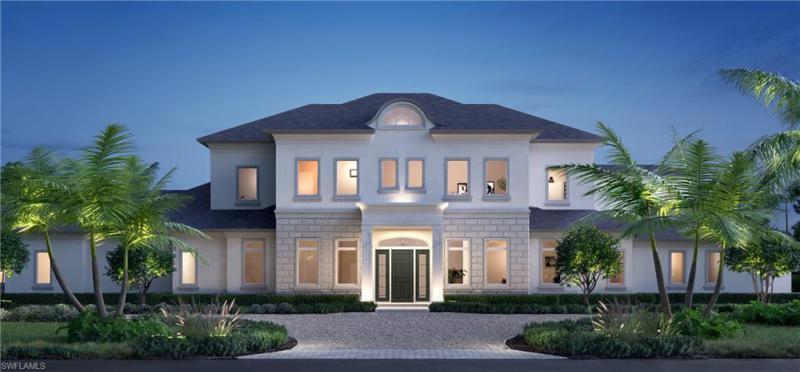333 Sedgwick Court, Naples, Florida 34108 USA
$8,800,000
Single Family
MLS® 221022499
About this Property
This exceptional lakefront home is situated on a peaceful cul-de-sac street in the exclusive gated beachfront community of Bay Colony Shores. This meticulously maintained 6,000-plus square foot home was designed by Stofft Cooney Architects and built by BCB Homes. Thoughtfully designed, this residence features six bedrooms, all with en-suite baths, den/office, family room, formal dining and living room with fireplace. The chef-inspired luxury kitchen features Wolf and Sub-Zero appliances, dual dishwashers and refrigerators, an oversized island, butler's pantry, wet bar and wine cellar. Live the ultimate Florida lifestyle in this home that is perfect for entertaining and family living. The open floor plan encompasses multiple living areas that flow seamlessly from the indoor space to the expansive outdoor living areas, which include a large lanai with retractable screens, outdoor kitchen, and gorgeous resort-style pool and spa. Enjoy first-class amenities at Bay Colonys exclusive beach club, private beachfront dining, tennis club, concierge services and optional golf membership to Bay Colony Golf Club.Features
Community
- Community Clubhouse(s)
- Community Golf
- Community Park(s)
- Community Swimming Pool(s)
- Community Tennis Court(s)
- Biking/fitness Trail
- Gated Community
Construction
- Concrete Block Stucco
- Stucco Exterior
Energy
- Zoned Temperature Control
- Storm Windows
Exterior
- Balcony
- Patio
- Enclosed Porch
Financial
- Home Owners Fee
Fireplaces
- Fireplace(s)
Flooring
- Carpet
- Marble Floors
- Hardwood Floors
General
- Pets Allowed
Heat/Cool
- Central Air Conditioning
- Central Heat
Inclusions
- Self-cleaning Oven
- Double Oven
- Microwave Oven
- Cooktop Range
- Indoor Grill
- Disposal
- Dishwasher
- Refrigerator
- Freezer
- Trash Compactor
- Clothes Washer
- Clothes Dryer
- Built-in Oven
Interior
- Breakfast Bar
- Pantry
- Tub and Separate Shower
- Dry Bar
- Wetbar
- Ceiling Fan(s)
- Vaulted Ceilings
- Walk-in Closet(s)
- Security Features
- Cathedral Ceilings
- Built-in Bookcase(s)
Laundry
- Laundry Sink
- Laundry Room/area
Location
- Western Exposure
Lot
- Cul-de-sac
- Landscape Sprinklers
- Oversized Lot
Parking
- 3 Car Garage
- Attached Parking
- Circular Driveway
- Automatic Garage Door
- Paved Driveway
Recreation
- Swimming Pool
- Heated Pool
- In-ground Swimming Pool
- Spa
- Bbq
Roof
- Tile Roof
Rooms
- Family Room
- Formal Dining Room
- Master Bedroom on Main Floor
- 2nd Master Bedroom
- Guest Room
- Office
- Great Room
- Foyer
- Eat in Kitchen
- Sitting Room
Scenery
- Lake View
- Lake Frontage
- Waterfront Property
Stories
- Two Story
Utilities
- Public Sewer Service
- Public Water Supply
- Tv Cable Available
Win/Doors
- French Door(s)
Property Tour
Property Location
Similar Properties
- $7,995,000
- 6 Beds
- 6 Baths
- 0 Half Baths
- 6,735 SF.
- MLS® 221044301
- $7,500,500
- 6 Beds
- 7 Baths
- 3 Half Baths
- 8,000 SF.
- MLS® 220052395
Disclaimer
 The data provided by the Broker Reciprocity Program, and the Information is Deemed Reliable But Not Guaranteed. The source of the information about real property available for sale or rent is thecopyrighted and proprietary database of the M.L.S. of Naples, Inc. Copyright 2024 M.L.S. of Naples, Inc.; all rights reserved.
The data provided by the Broker Reciprocity Program, and the Information is Deemed Reliable But Not Guaranteed. The source of the information about real property available for sale or rent is thecopyrighted and proprietary database of the M.L.S. of Naples, Inc. Copyright 2024 M.L.S. of Naples, Inc.; all rights reserved.The data relating to real estate for sale/lease on this web site come in part from a cooperative data exchange program of the multiple listing service (MLS) in which this real estate firm (Broker) participates. The properties displayed may not be all of the properties in the MLS's database, or all of the properties listed with Brokers participating in the cooperative data exchange program. Properties listed by Brokers other than this Broker are marked with either the listing Broker's logo or name or the MLS name or a logo provided by the MLS. Detailed information about such properties includes the name of the listing Brokers. Information provided is thought to be reliable but is not guaranteed to be accurate; you are advised to verify facts that are important to you. No warranties, expressed or implied, are provided for the data herein, or for their use or interpretation by the user.
The Florida Association of Realtors and its cooperating MLS's do not create, control or review the property data displayed herein and take no responsibility for the content of such records. Federal law prohibits discrimination on the basis of race, color, religion, sex, handicap, familial status or national origin in the sale, rental or financing of housing. This property is courtesy of Premier Sotheby's Int'l Realty.





































