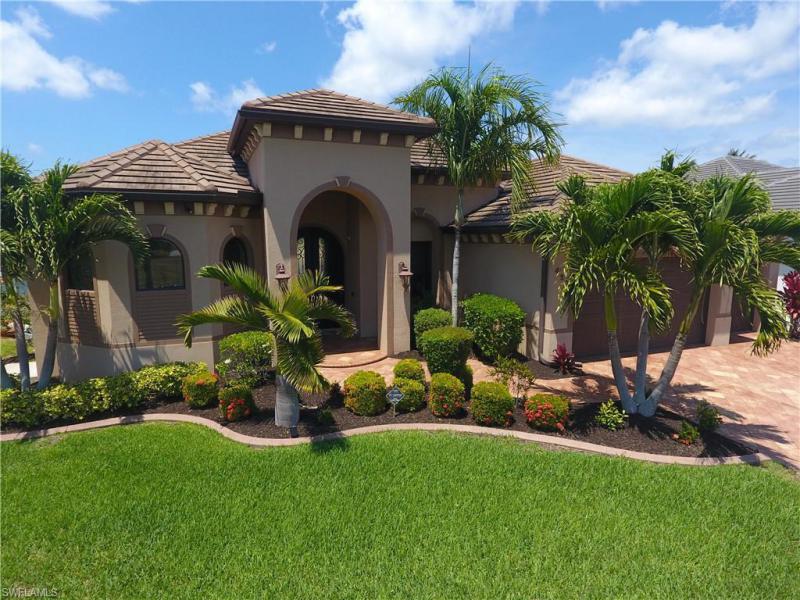3948 La Vida Way, Cape Coral, Florida 33993 USA
$1,599,000
Single Family
MLS® 221036551
About this Property
Nearly 1.5 acres! Direct Gulf access! Southern exposure! Welcome to La Vida, an exclusive gated gulf access community of 12 oversized home sites w/deeded boat docks that offers everything you need near Matlacha & Pine Island. This custom built 4 bed+ den, 4 bath, 3 car garage pool home boast over 4,200 sqft w/all the high end finishes one could ask for. The spacious open floor plan wraps around a gorgeous pool area complete w/fireplace & outdoor kitchen. Inside enjoy the chef's kitchen w/GAS RANGE, commercial appliances, & custom cabinets all opening to an eloquent living & formal dining area. Additional features include impact windows, full home generator, reverse osmosis system, tray ceilings, mature landscaping, billiards room, & icynene spray foam insulation. This is the refreshing escape from the standard 1/4 acre lot in Cape Coral. Take advantage of this rare opportunity to enjoy everything SWFL has to offer from the sanctuary of this incredible estate home. Home can be purchased TURNKEY minus personal items. Covered in the low HOA fees, are lawn maintenance, security gate, tennis court, boat docks, & a charming gazebo. Be sure to check out the professional video tour!Features
Community
- Community Boat Facilities
- Community Tennis Court(s)
- Gated Community
Construction
- Concrete Block Stucco
- Stucco Exterior
Fireplaces
- Fireplace(s)
Flooring
- Carpet
- Tile Flooring
General
- Pets Allowed
Heat/Cool
- Central Air Conditioning
- Central Heat
- Electric Heating
Inclusions
- Self-cleaning Oven
- Microwave Oven
- Cooktop Range
- Disposal
- Dishwasher
- Refrigerator
- Freezer
- Clothes Washer
- Clothes Dryer
- Water Filtration System
- Built-in Oven
- Range and Oven
Interior
- Breakfast Bar
- Pantry
- Kitchen Isle
- Jetted Bathtub
- Wetbar
- Ceiling Fan(s)
- Built-in Features
- Closet Organizer
Laundry
- Laundry Room/area
Lot
- Corner Lot
- Landscape Sprinklers
- Oversized Lot
Parking
- Attached Parking
- Circular Driveway
- Automatic Garage Door
- Garage
- Paved Driveway
Recreation
- Swimming Pool
- In-ground Swimming Pool
- Spa
- Outdoor Gas Grill
Roof
- Tile Roof
Rooms
- Formal Dining Room
- Master Bedroom on Main Floor
- Attic
Scenery
- Waterfront Property
Stories
- Single Story
Style
- Ranch
Utilities
- Septic Sewer System
Win/Doors
- French Door(s)
Property Tour
Property Location
Similar Properties
- $1,900,900
- 4 Beds
- 2 Baths
- 1 Half Baths
- 2,614 SF.
- MLS® 221029314
- $1,900,000
- 4 Beds
- 2 Baths
- 0 Half Baths
- 2,883 SF.
- MLS® A4625100
Disclaimer
The data relating to real estate for sale/lease on this web site come in part from a cooperative data exchange program of the multiple listing service (MLS) in which this real estate firm (Broker) participates. The properties displayed may not be all of the properties in the MLS's database, or all of the properties listed with Brokers participating in the cooperative data exchange program. Properties listed by Brokers other than this Broker are marked with either the listing Broker's logo or name or the MLS name or a logo provided by the MLS. Detailed information about such properties includes the name of the listing Brokers. Information provided is thought to be reliable but is not guaranteed to be accurate; you are advised to verify facts that are important to you. No warranties, expressed or implied, are provided for the data herein, or for their use or interpretation by the user.The Florida Association of Realtors and its cooperating MLS's do not create, control or review the property data displayed herein and take no responsibility for the content of such records. Federal law prohibits discrimination on the basis of race, color, religion, sex, handicap, familial status or national origin in the sale, rental or financing of housing. This property is courtesy of Miloff Aubuchon Realty Group.





































