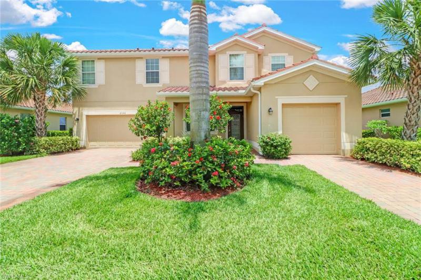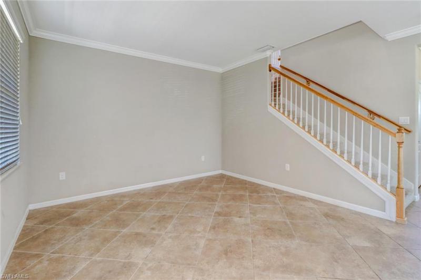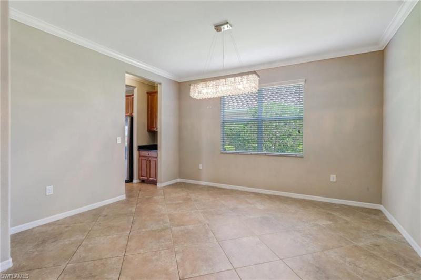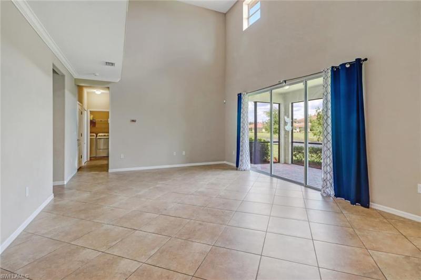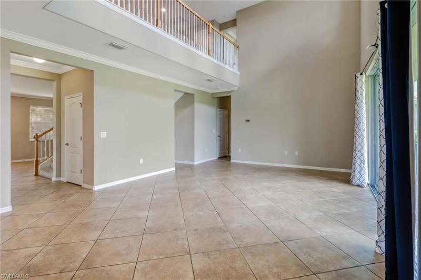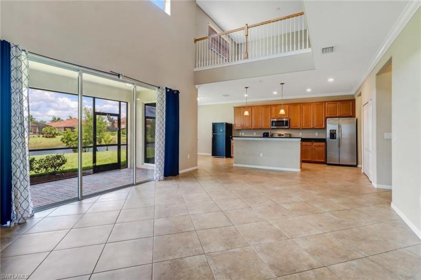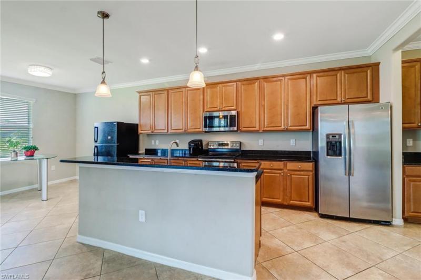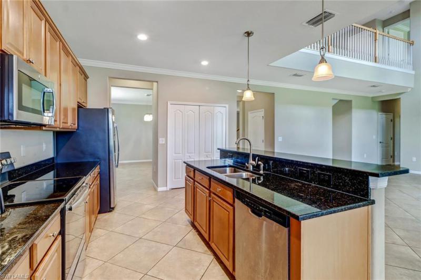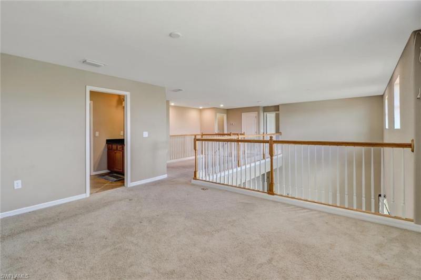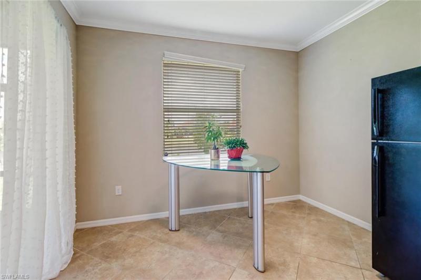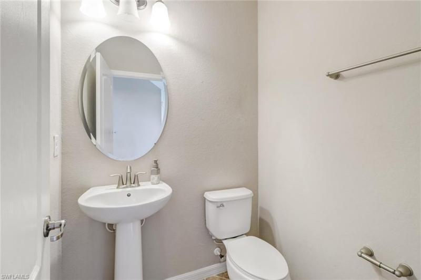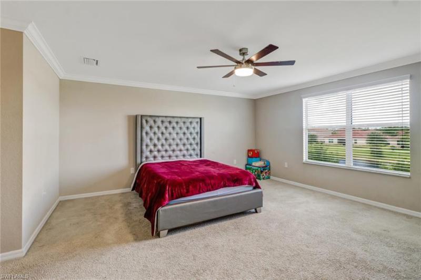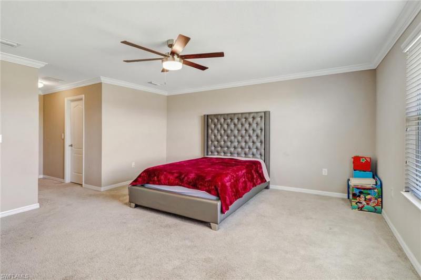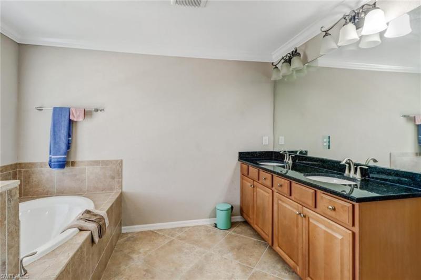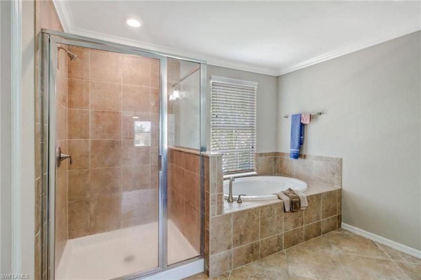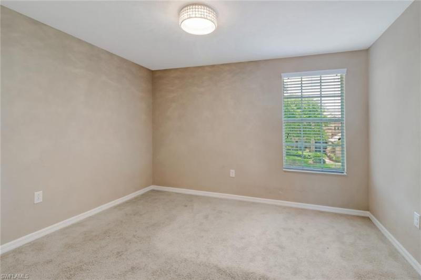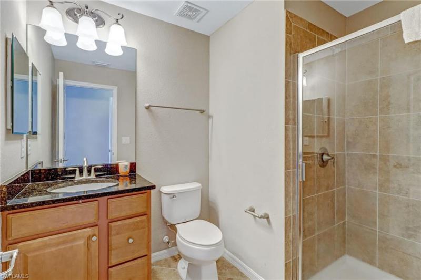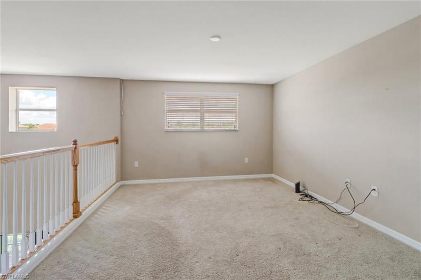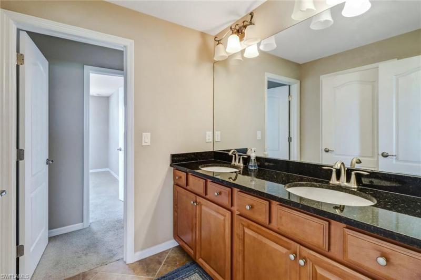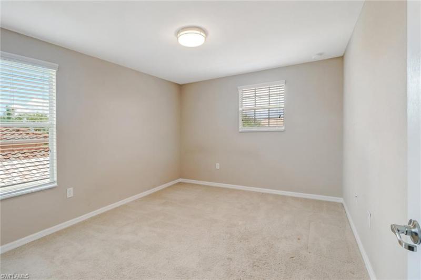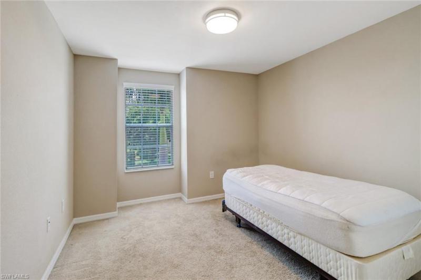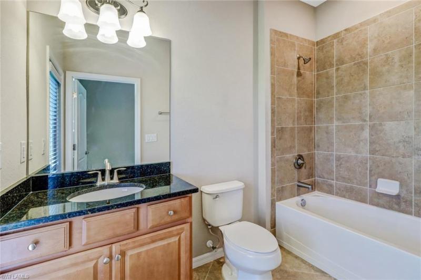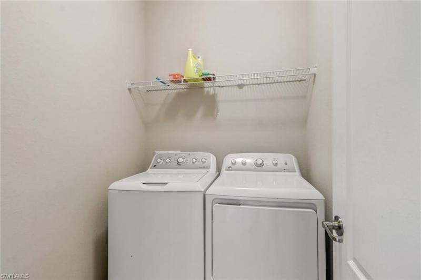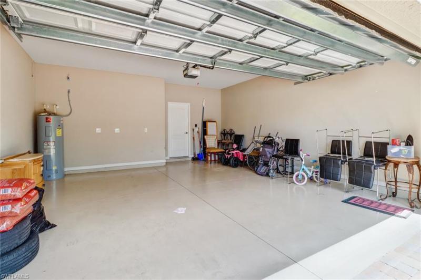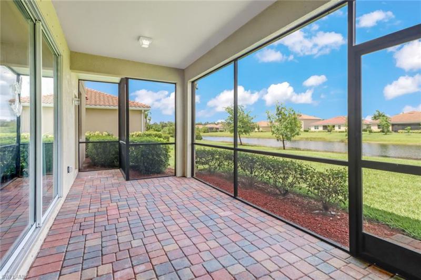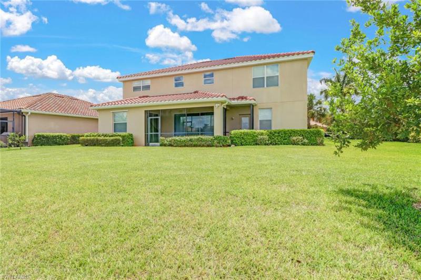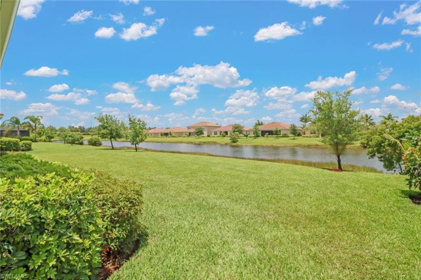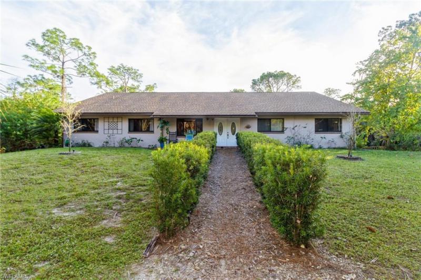2106 Satsuma LN, Naples, Florida 34120 USA
$550,000
Single Family
MLS® 221042583
About this Property
Spacious Sorrento floor plan in the highly sought after neighborhood of Orange Blossom Ranch! This home boasts a unique configuration of 3,283 SQ FT of living space and provides a nice and open concept. This home features: 5 spacious bedrooms, 4.5 baths, formal living/dining, large kitchen and family room with 20 ft ceilings, split 3 car garage, & ample storage space throughout! The kitchen features a large island that can seat at least 4 barstools, granite countertops, stainless steel appliances, large pantry, and cozy breakfast nook. Sliders throughout the back of the home takes you out to the enclosed lanai with gorgeous lake view. Ample space to build a pool! Fifth bedroom is on the first floor which is ideal for guests! Upstairs features 4 bedrooms, 4 baths, and a spacious loft that overlooks the main level. The master suite features a huge walk in closet and large bathroom with dual sinks and large walk in shower. The community of Orange Blossom Ranch features 2 resort swimming pools & spas, cabanas, splash pad, bbq, basketball courts, tennis courts, bocce court, playground, fitness center with children's play area, volleyball, and so much more! Lawn care included in HOA fee.Features
Community
- Community Clubhouse(s)
- Community Exercise Area(s)
- Community Park(s)
- Picnic Area(s)
- Community Childrens Play Area'
- Community Swimming Pool(s)
- Community Spa(s)
- Community Tennis Court(s)
- Biking/fitness Trail
- Gated Community
Construction
- Concrete Block Stucco
- Stucco Exterior
Exterior
- Patio
- Enclosed Porch
Financial
- Home Owners Fee
Flooring
- Carpet
- Tile Flooring
General
- Pets on Approval
Heat/Cool
- Central Air Conditioning
- Central Heat
Inclusions
- Self-cleaning Oven
- Microwave Oven
- Disposal
- Dishwasher
- Refrigerator
- Clothes Washer
- Clothes Dryer
- Range and Oven
Interior
- Breakfast Bar
- Pantry
- Kitchen Isle
- Tub and Separate Shower
- Ceiling Fan(s)
- Vaulted Ceilings
- Walk-in Closet(s)
- Window Treatments
- Cathedral Ceilings
Laundry
- Laundry Room/area
Location
- Eastern Exposure
Lot
- Landscape Sprinklers
Parking
- 3 Car Garage
- Attached Parking
- Automatic Garage Door
- Paved Driveway
Roof
- Tile Roof
Rooms
- Family Room
- Living/dining Room Combination
- Breakfast Area
- Master Bedroom Upstairs
- Guest Room
- Office
- Great Room
- Loft
- Eat in Kitchen
Scenery
- Lake View
Stories
- Two Story
Utilities
- Public Sewer Service
- Public Water Supply
- Tv Cable Available
Property Location
Similar Properties
- $639,000
- 6 Beds
- 2 Baths
- 0 Half Baths
- 3,312 SF.
- MLS® 221003821
Disclaimer
 The data provided by the Broker Reciprocity Program, and the Information is Deemed Reliable But Not Guaranteed. The source of the information about real property available for sale or rent is thecopyrighted and proprietary database of the M.L.S. of Naples, Inc. Copyright 2025 M.L.S. of Naples, Inc.; all rights reserved.
The data provided by the Broker Reciprocity Program, and the Information is Deemed Reliable But Not Guaranteed. The source of the information about real property available for sale or rent is thecopyrighted and proprietary database of the M.L.S. of Naples, Inc. Copyright 2025 M.L.S. of Naples, Inc.; all rights reserved.The data relating to real estate for sale/lease on this web site come in part from a cooperative data exchange program of the multiple listing service (MLS) in which this real estate firm (Broker) participates. The properties displayed may not be all of the properties in the MLS's database, or all of the properties listed with Brokers participating in the cooperative data exchange program. Properties listed by Brokers other than this Broker are marked with either the listing Broker's logo or name or the MLS name or a logo provided by the MLS. Detailed information about such properties includes the name of the listing Brokers. Information provided is thought to be reliable but is not guaranteed to be accurate; you are advised to verify facts that are important to you. No warranties, expressed or implied, are provided for the data herein, or for their use or interpretation by the user.
The Florida Association of Realtors and its cooperating MLS's do not create, control or review the property data displayed herein and take no responsibility for the content of such records. Federal law prohibits discrimination on the basis of race, color, religion, sex, handicap, familial status or national origin in the sale, rental or financing of housing. This property is courtesy of Premiere Plus Realty Co NAPLES.

