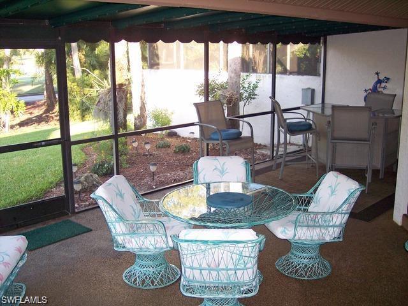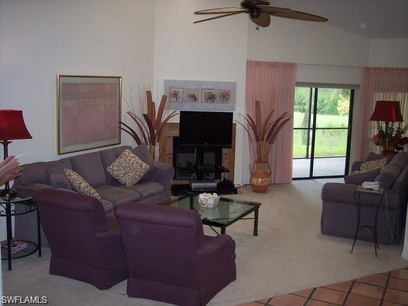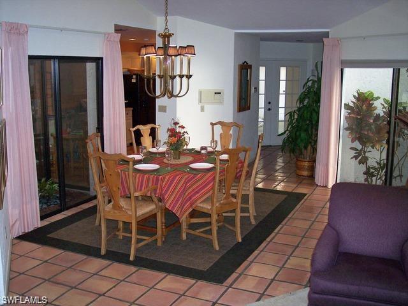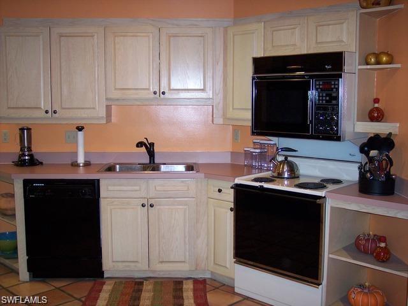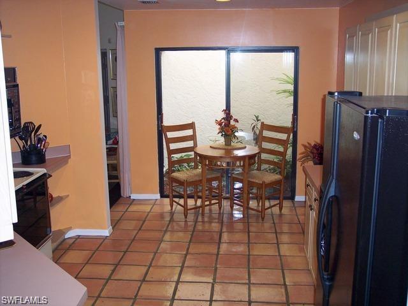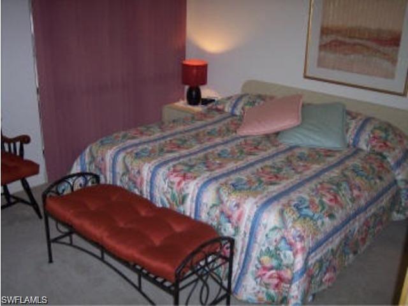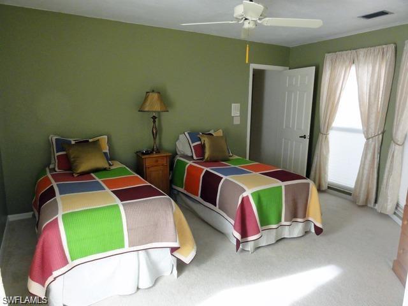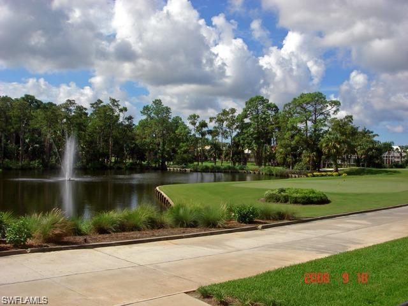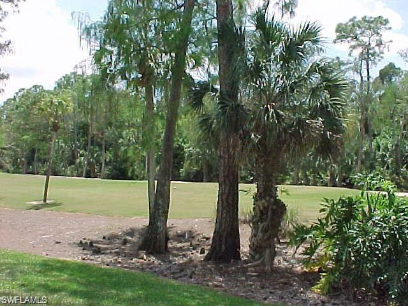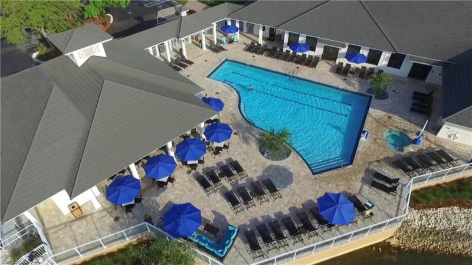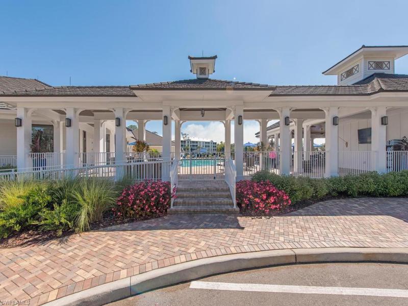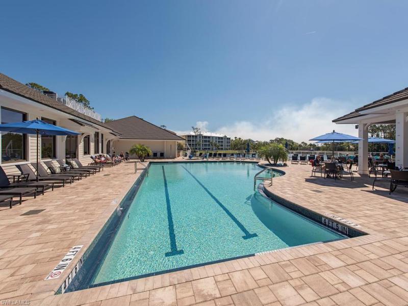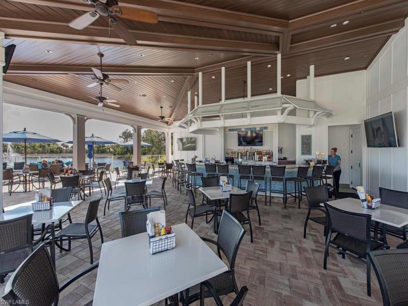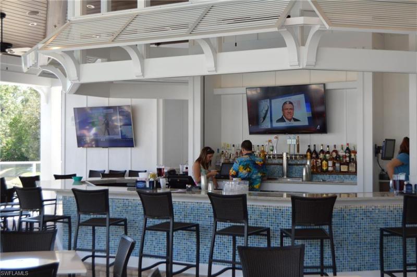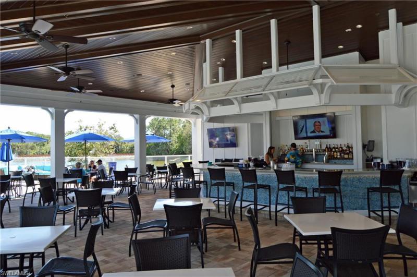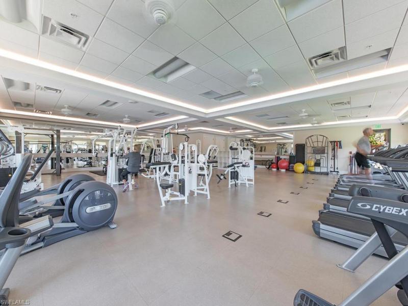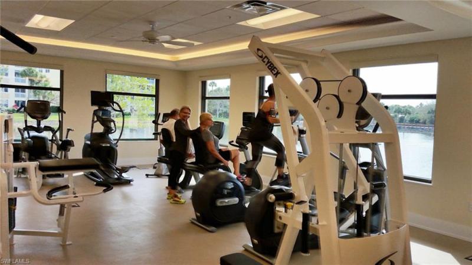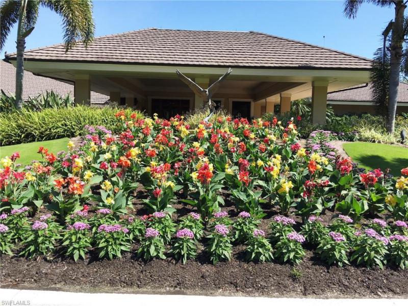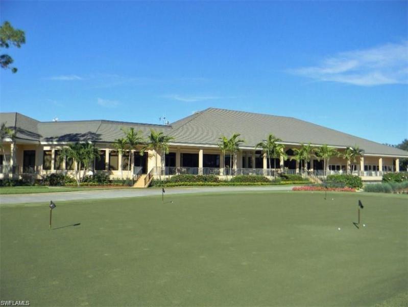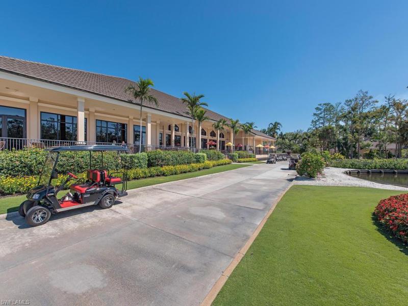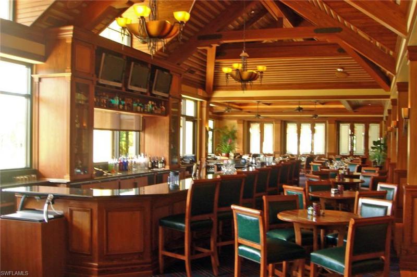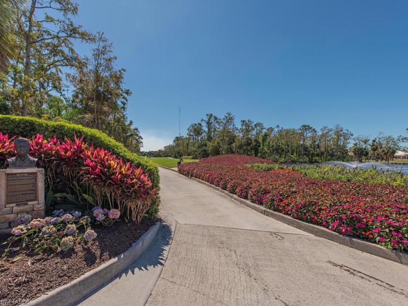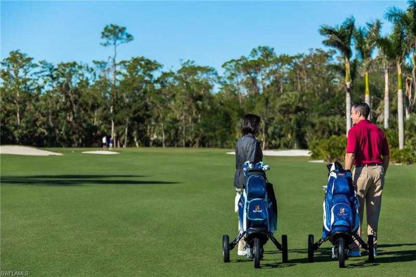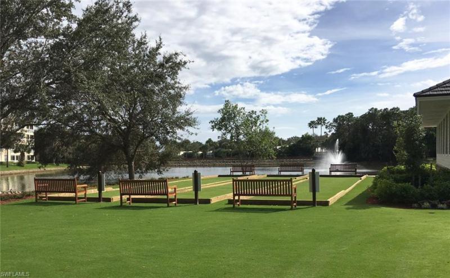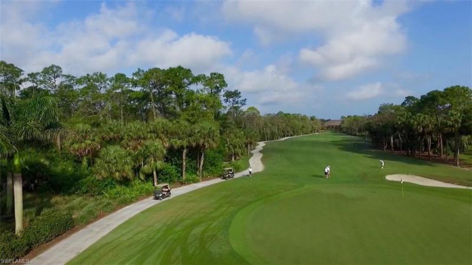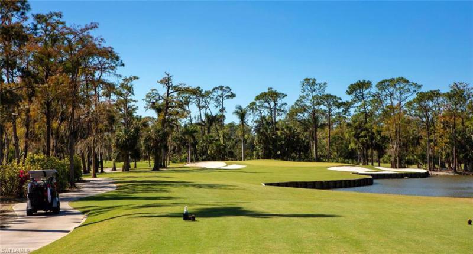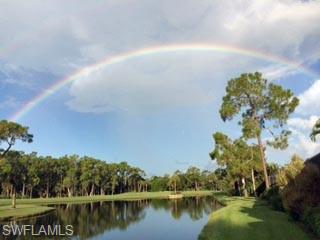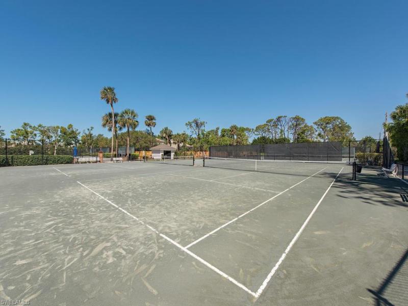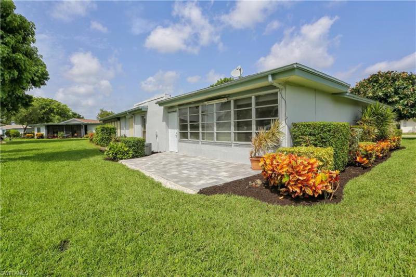95 Cypress View DR, Naples, Florida 34113 USA
$249,900
Single Family
MLS® 221036908
About this Property
V.2491 One of a kind end unit villa! Bright and open with great views of the 1st tee and fairway as well as the preserve, clubhouse, lake and fountain. Watch tropical sunsets from the large covered walk out lanai. There are two indoor terrariums adding brightness and a soothing nature feel to the villa. The living room is accented with vaulted ceilings, skylights and a designer ceiling fan. The spacious kitchen features Spanish tiled flooring. The split floor plan offers privacy for both you and your guests. If you enjoy the availability of walking a beautiful 18 hole championship golf course, then Eagle Creek is where you want to be! Eagle Creek is a warm & friendly golf and tennis community with only 458 residences set on 300 acres of mature landscaping, close to shopping, beaches and fine restaurants. Golf or Social/Sports membership is required with all residences.Features
Community
- Community Clubhouse(s)
- Community Exercise Area(s)
- Community Golf
- Community Swimming Pool(s)
- Putting Green
- Community Spa(s)
- Community Tennis Court(s)
- Gated Community
Condo
- End Unit
Construction
- Frame and Stucco Exterior
- Wood Siding
Exterior
- Enclosed Porch
Flooring
- Carpet
- Tile Flooring
General
- Pet Restrictions
Heat/Cool
- Central Air Conditioning
- Central Heat
Inclusions
- Self-cleaning Oven
- Microwave Oven
- Disposal
- Dishwasher
- Refrigerator
- Clothes Washer
- Clothes Dryer
- Range and Oven
- Furnished
Interior
- Breakfast Bar
- Tub and Separate Shower
- Dry Bar
- Ceiling Fan(s)
- Skylight(s)
- Walk-in Closet(s)
- Window Treatments
- Secondary Bedrooms Split From Master Bedroom
- Cathedral Ceilings
Laundry
- Laundry Room/area
Location
- Southwestern Exposure
Parking
- 1 Car Garage
- Detached Parking
- Automatic Garage Door
- Paved Driveway
Recreation
- Bbq
Roof
- Tile Roof
Rooms
- Living/dining Room Combination
- Foyer
Scenery
- Golf Course View
Utilities
- Public Sewer Service
- Public Water Supply
- Tv Cable Available
Win/Doors
- French Door(s)
Property Location
Similar Properties
- $299,000
- 2 Beds
- 2 Baths
- 0 Half Baths
- 1,280 SF.
- MLS® 220080507
- $289,900
- 2 Beds
- 2 Baths
- 0 Half Baths
- 1,182 SF.
- MLS® 221041182
Disclaimer
 The data provided by the Broker Reciprocity Program, and the Information is Deemed Reliable But Not Guaranteed. The source of the information about real property available for sale or rent is thecopyrighted and proprietary database of the M.L.S. of Naples, Inc. Copyright 2025 M.L.S. of Naples, Inc.; all rights reserved.
The data provided by the Broker Reciprocity Program, and the Information is Deemed Reliable But Not Guaranteed. The source of the information about real property available for sale or rent is thecopyrighted and proprietary database of the M.L.S. of Naples, Inc. Copyright 2025 M.L.S. of Naples, Inc.; all rights reserved.The data relating to real estate for sale/lease on this web site come in part from a cooperative data exchange program of the multiple listing service (MLS) in which this real estate firm (Broker) participates. The properties displayed may not be all of the properties in the MLS's database, or all of the properties listed with Brokers participating in the cooperative data exchange program. Properties listed by Brokers other than this Broker are marked with either the listing Broker's logo or name or the MLS name or a logo provided by the MLS. Detailed information about such properties includes the name of the listing Brokers. Information provided is thought to be reliable but is not guaranteed to be accurate; you are advised to verify facts that are important to you. No warranties, expressed or implied, are provided for the data herein, or for their use or interpretation by the user.
The Florida Association of Realtors and its cooperating MLS's do not create, control or review the property data displayed herein and take no responsibility for the content of such records. Federal law prohibits discrimination on the basis of race, color, religion, sex, handicap, familial status or national origin in the sale, rental or financing of housing. This property is courtesy of John R. Wood Properties.
