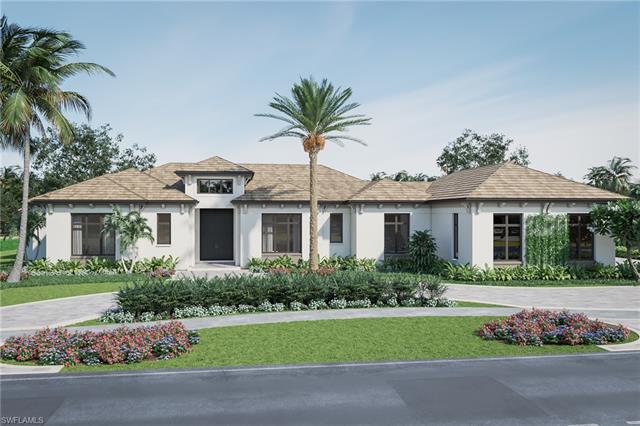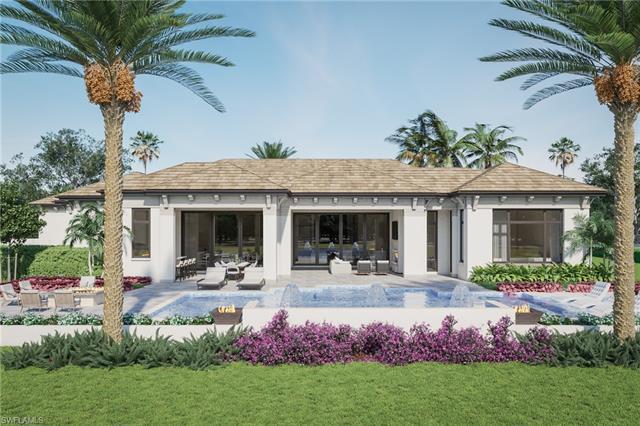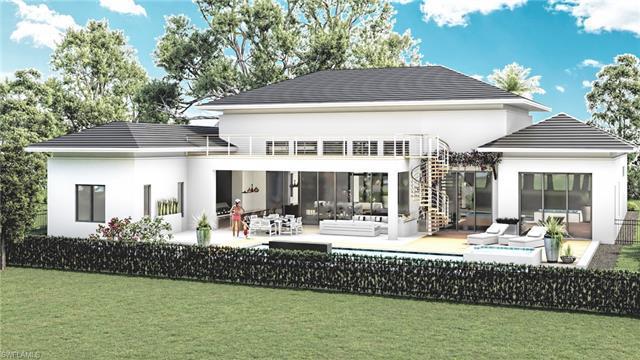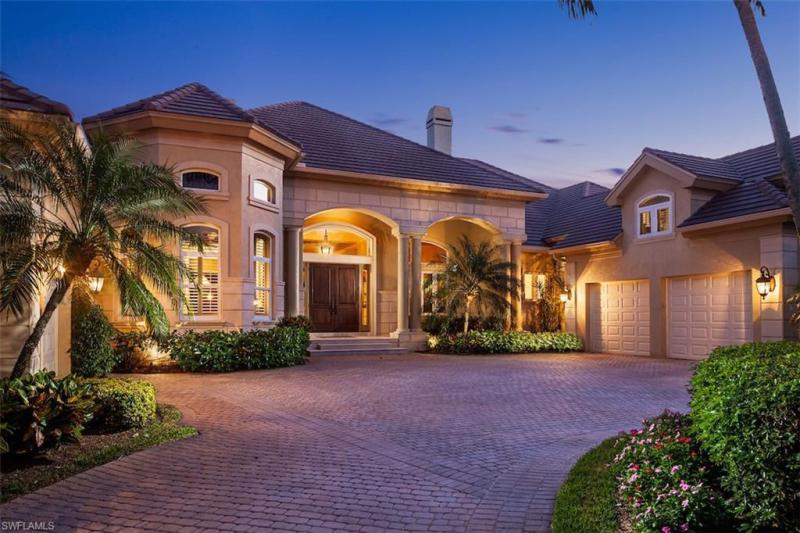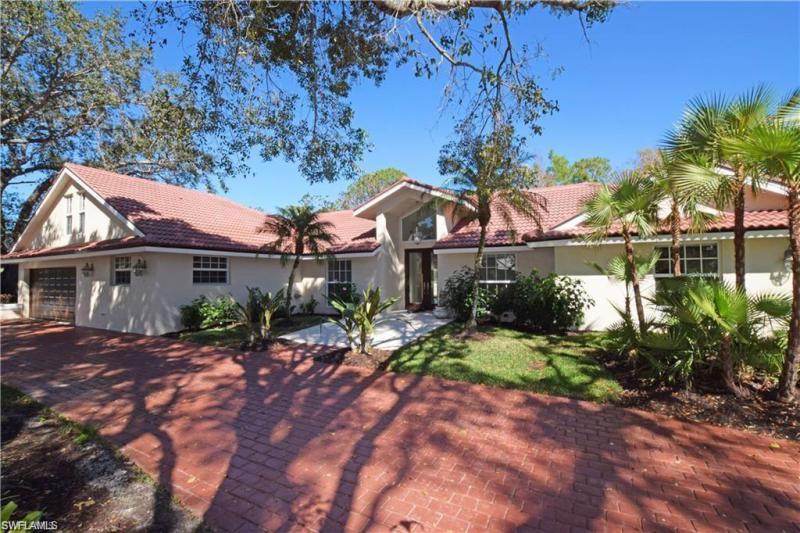6338 Burnham Rd, Naples, Florida 34119 USA
$4,350,000
Single Family
MLS® 221029763
About this Property
Meticulously crafted with every detail accounted for is Diamond Custom Homes newest model, the Aspen. Located in Quail West boasting 2 Arthur Hill designed golf courses, 100,000 square foot clubhouse & two-story fitness center. Conveniently located just 15 minutes from the Gulf of Mexico and 20 minutes from RSW international airport. Custom designed by Kukk Architecture, this plan offers 4,769 sqft under air & 6,882 total sqft. Enjoy the great room plan with 4 BR + study, 4 baths en-suite, powder room, pool bath, & a 4 car side loading garage. Features include family dining, wet bar, breakfast bar, & gourmet kitchen which has been custom designed by Edge Cabinetry & Design. This home is equipped for modern day living and includes smart home capabilities including a Lutron lighting system with Sonos sound. Outdoor living includes an outdoor kitchen with dining, outdoor family room with linear gas fireplace, electric screens & shutters, & a pool and spa which is positioned to soak up the infamous southern sun. Purchase includes a $50,000 Social membership as well as a 2-year Builder warranty that becomes a 5-year warranty if the home is placed in the DCH estate management program.Features
Community
- Community Golf
- Gated Community
Construction
- Concrete Block Stucco
- Stucco Exterior
Energy
- Zoned Temperature Control
- Storm Windows
Exterior
- Enclosed Porch
Fencing
- Fenced
Financial
- Home Owners Fee
Flooring
- Hardwood Floors
General
- Pets Allowed
Heat/Cool
- Central Air Conditioning
- Central Heat
Inclusions
- Microwave Oven
- Cooktop Range
- Indoor Grill
- Disposal
- Dishwasher
- Freezer
- Clothes Dryer
- Range and Oven
Interior
- Pantry
- Kitchen Isle
- Tub and Separate Shower
- Dry Bar
- Wetbar
- Vaulted Ceilings
- Fire Sprinkler System
- Built-in Bookcase(s)
Laundry
- Laundry Sink
- Laundry Room/area
Location
- Southern Exposure
Parking
- 4 or More Car Garage
- Attached Parking
Recreation
- Swimming Pool
- Heated Pool
- In-ground Swimming Pool
- Spa
Roof
- Tile Roof
Rooms
- Master Bedroom on Main Floor
- Guest Room
- Great Room
- Eat in Kitchen
- Sitting Room
Stories
- Single Story
Utilities
- Public Sewer Service
- Public Water Supply
- Tv Cable Available
Win/Doors
- French Door(s)
Property Location
Similar Properties
- $5,150,000
- 4 Beds
- 4 Baths
- 1 Half Baths
- 4,018 SF.
- MLS® 220061298
- $5,150,000
- 5 Beds
- 5 Baths
- 3 Half Baths
- 8,130 SF.
- MLS® 221018736
Disclaimer
 The data provided by the Broker Reciprocity Program, and the Information is Deemed Reliable But Not Guaranteed. The source of the information about real property available for sale or rent is thecopyrighted and proprietary database of the M.L.S. of Naples, Inc. Copyright 2025 M.L.S. of Naples, Inc.; all rights reserved.
The data provided by the Broker Reciprocity Program, and the Information is Deemed Reliable But Not Guaranteed. The source of the information about real property available for sale or rent is thecopyrighted and proprietary database of the M.L.S. of Naples, Inc. Copyright 2025 M.L.S. of Naples, Inc.; all rights reserved.The data relating to real estate for sale/lease on this web site come in part from a cooperative data exchange program of the multiple listing service (MLS) in which this real estate firm (Broker) participates. The properties displayed may not be all of the properties in the MLS's database, or all of the properties listed with Brokers participating in the cooperative data exchange program. Properties listed by Brokers other than this Broker are marked with either the listing Broker's logo or name or the MLS name or a logo provided by the MLS. Detailed information about such properties includes the name of the listing Brokers. Information provided is thought to be reliable but is not guaranteed to be accurate; you are advised to verify facts that are important to you. No warranties, expressed or implied, are provided for the data herein, or for their use or interpretation by the user.
The Florida Association of Realtors and its cooperating MLS's do not create, control or review the property data displayed herein and take no responsibility for the content of such records. Federal law prohibits discrimination on the basis of race, color, religion, sex, handicap, familial status or national origin in the sale, rental or financing of housing. This property is courtesy of Diamond Custom Homes Realty.
