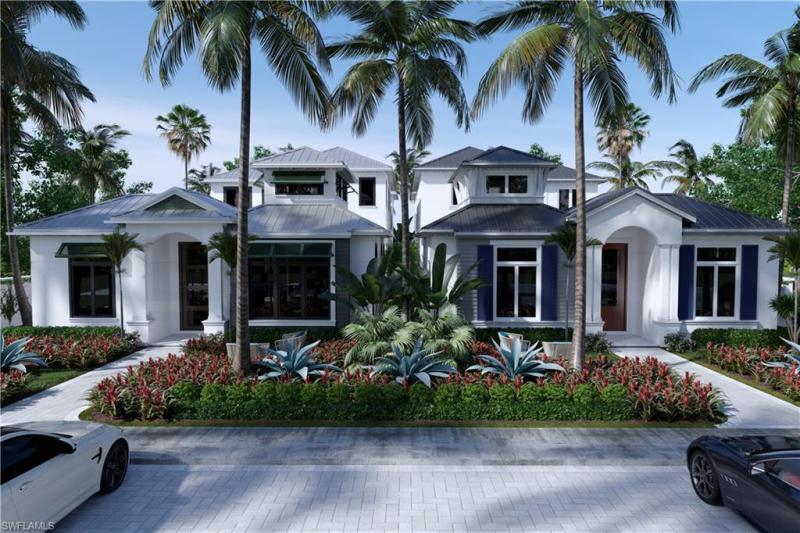5091 Cherry Wood DR, Naples, Florida 34119 USA
$4,900,000
Single Family
MLS® 221016517
About this Property
INCREDIBLE AND VERY RARE OPPORTUNITY-PRIME VANDERBILT BEACH ROAD CORRIDOR- 17.5 ACRES PROVIDING 930 FEET OF ROAD FRONTAGE ON VANDERBILT BEACH ROAD AND 937 FEET ON CHERRY WOOD DRIVE! Total of 4 contiguous parcels; Tax ID's numbers; 41829320001(Improved SFR); 41827320003, 41829361002, 41829400002(3 Vacant). Use Existing Single Family Home and hold for long term investment; or use the existing home as a Guest House and build private new single family estate compound that could include large estate home, equestrian stables. Large detached Building 30 ft x 51ft with workshop and space for approx. 9 cars, Boats or Motorhome. The parcel with SFR 2.93 ac is full fenced with Elec. Gate. County Approval required for re-development that may incl. 12 individual home sites or multi-family use(permissible by special exception only). Ideally suited for County approved Provisional Uses that include: ASSISTED LIVING FACILITY, Churches or other places of worship, Public, private and parochial schools, colleges having a Conventional academic curriculum; Social and Fraternal organizations, owner occupied child care centers, children's homes and rehab. centers.Features
Community
- Community Boat Facilities
- Community Exercise Area(s)
- Picnic Area(s)
- Biking/fitness Trail
- Extra Storage Available
Construction
- Frame and Stucco Exterior
- Vinyl Siding
Exterior
- Storage/out-building(s)
Fencing
- Fenced
Flooring
- Carpet
- Tile Flooring
General
- Pets Allowed
Heat/Cool
- Central Air Conditioning
- Central Heat
Inclusions
- Microwave Oven
- Cooktop Range
- Indoor Grill
- Disposal
- Dishwasher
- Refrigerator
- Freezer
- Clothes Washer
- Clothes Dryer
- Water Filtration System
- Range and Oven
Interior
- Breakfast Bar
- Pantry
- Dry Bar
- Ceiling Fan(s)
- Window Treatments
- Security Features
- Cathedral Ceilings
- Built-in Bookcase(s)
Location
- Northern Exposure
Parking
- 2 Car Garage
- Attached Parking
- Detached Parking
- Circular Driveway
- Covered Parking Area
- Rv Parking
- Automatic Garage Door
Roof
- Shingle Roof
Rooms
- Family Room
- Guest Room
- Office
- Exercise Room
- Loft
- Workshop
- Eat in Kitchen
Stories
- Two Story
Utilities
- Septic Sewer System
- Water Supply From Well(s)
- Tv Cable Available
Property Location
Similar Properties
- $5,800,000
- 4 Beds
- 5 Baths
- 0 Half Baths
- 4,334 SF.
- MLS® 221016595
- $5,795,000
- 4 Beds
- 4 Baths
- 2 Half Baths
- 5,609 SF.
- MLS® 221043462
Disclaimer
 The data provided by the Broker Reciprocity Program, and the Information is Deemed Reliable But Not Guaranteed. The source of the information about real property available for sale or rent is thecopyrighted and proprietary database of the M.L.S. of Naples, Inc. Copyright 2025 M.L.S. of Naples, Inc.; all rights reserved.
The data provided by the Broker Reciprocity Program, and the Information is Deemed Reliable But Not Guaranteed. The source of the information about real property available for sale or rent is thecopyrighted and proprietary database of the M.L.S. of Naples, Inc. Copyright 2025 M.L.S. of Naples, Inc.; all rights reserved.The data relating to real estate for sale/lease on this web site come in part from a cooperative data exchange program of the multiple listing service (MLS) in which this real estate firm (Broker) participates. The properties displayed may not be all of the properties in the MLS's database, or all of the properties listed with Brokers participating in the cooperative data exchange program. Properties listed by Brokers other than this Broker are marked with either the listing Broker's logo or name or the MLS name or a logo provided by the MLS. Detailed information about such properties includes the name of the listing Brokers. Information provided is thought to be reliable but is not guaranteed to be accurate; you are advised to verify facts that are important to you. No warranties, expressed or implied, are provided for the data herein, or for their use or interpretation by the user.
The Florida Association of Realtors and its cooperating MLS's do not create, control or review the property data displayed herein and take no responsibility for the content of such records. Federal law prohibits discrimination on the basis of race, color, religion, sex, handicap, familial status or national origin in the sale, rental or financing of housing. This property is courtesy of Current Property Management.



















