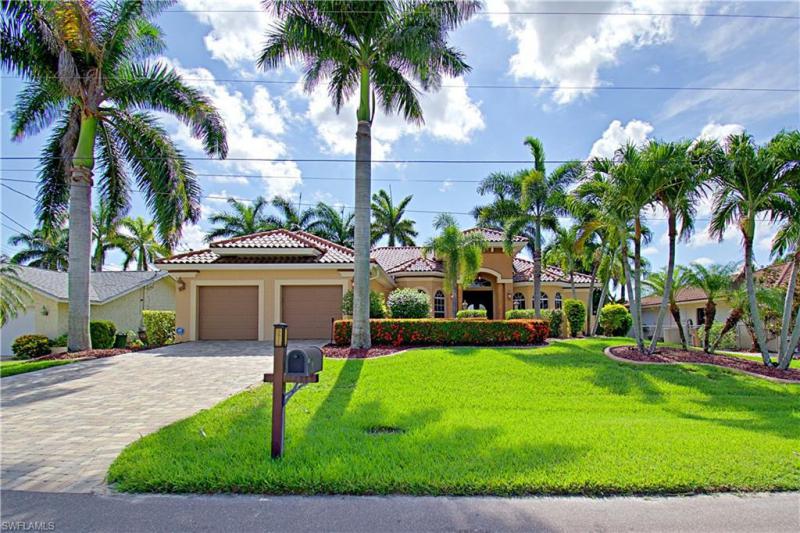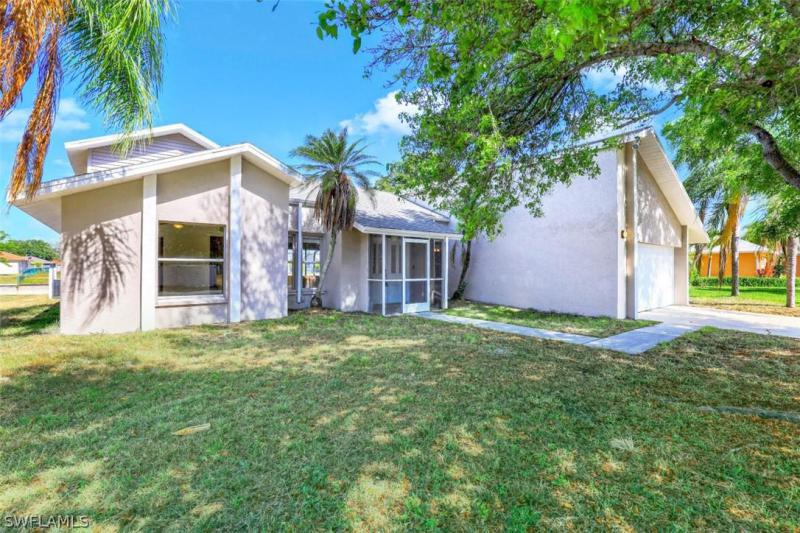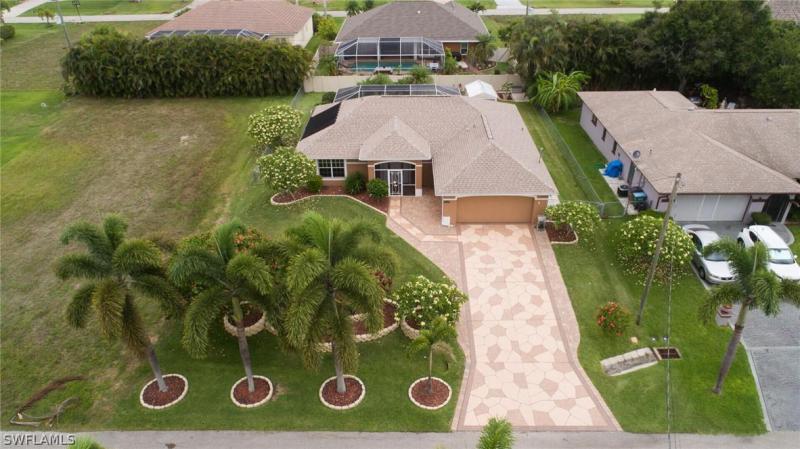1442 54TH, Cape Coral, Florida 33914 USA
$1,149,000
Single Family
MLS® TB8370202
About this Property
This 2006 direct Gulf Access, No Bridges, No Lock, Deep Water Canal home is 4 bedroom, 3 bath, oversized 3 car garage, pool and spa has all the features you are looking for. The home will exceed your expectations! Situated in Cape Coral's most sought after, sailboat-access, canal neighborhoods on a cul-de-sac street in the southwest area of the city and very near Cape Harbor. The open floor plan home is approximately 2,563 square feet. The exterior of the home is freshly painted with Sherwin Williams "super paint", including the soffits, gutters, and trim. In addition to the 4 bedrooms and 3 baths, there is a dining room, living room, large kitchen with dining nook, and a laundry room. Bedroom 4 is large enough to alternatively use as an office, hobby/flex room, man-cave, or any other use you can think of! The custom kitchen has 42-inch wood cabinets, the lower cabinets have pull-out shelving, granite counter tops and tumbled stone back-splash, and a kitchen island with wine rack and bookshelf. The stainless steel, double bowl, sink has a disposal, faucet with pull down sprayer, and a Culligan filtered water spigot. There is a 5 burner, built-in cook top, wall oven with microwave combination, stainless steel dishwasher, and stainless refrigerator. The pool and spa were resurfaced in 2024, also the pool pump, skimmer, and pool plumbing were replaced in 2024. The lanai and pool are enclosed by a screened pool cage, and conveniently accessed from the main bedroom, living room, and flex room. The pool deck and lanai are paver with plenty of space for a dining table, lounge chairs, or outdoor kitchen, plus there is a hot and cold outdoor shower. Additional features: travertine window sills, blinds, crown molding, 2022 water heater, a 2023 air handler, whole house water filtration system. Exterior features: concrete tile roof, the 3 car garage measures 28’ x 24’, pull-down attic access with aluminum steps, expansive paver driveway, whole house hurricane window protection, hard-wired exterior cameras (8) with DVR, Ring alarm system with doorbell, and underground electrical service. At an elevation of 9.7 feet, this home has had no flooding issues. The home is on city water and sewer, and irrigation water for landscaping. Plus, this home is conveniently located near groceries, drug stores, banks, medical offices, local shops and restaurants. Make your plans to see this great home!Property Location
Similar Properties
- $1,375,000
- 4 Beds
- 3 Baths
- 1 Half Baths
- MLS® 221043363
- $1,350,000
- 4 Beds
- 3 Baths
- 0 Half Baths
- MLS® 221043952
Disclaimer
The data relating to real estate for sale/lease on this web site come in part from a cooperative data exchange program of the multiple listing service (MLS) in which this real estate firm (Broker) participates. The properties displayed may not be all of the properties in the MLS's database, or all of the properties listed with Brokers participating in the cooperative data exchange program. Properties listed by Brokers other than this Broker are marked with either the listing Broker's logo or name or the MLS name or a logo provided by the MLS. Detailed information about such properties includes the name of the listing Brokers. Information provided is thought to be reliable but is not guaranteed to be accurate; you are advised to verify facts that are important to you. No warranties, expressed or implied, are provided for the data herein, or for their use or interpretation by the user.The Florida Association of Realtors and its cooperating MLS's do not create, control or review the property data displayed herein and take no responsibility for the content of such records. Federal law prohibits discrimination on the basis of race, color, religion, sex, handicap, familial status or national origin in the sale, rental or financing of housing. This property is courtesy of HOMECOIN.COM.

























































