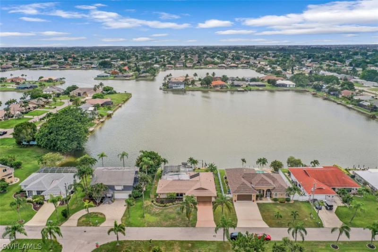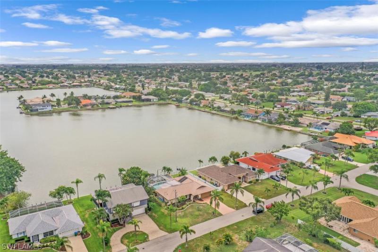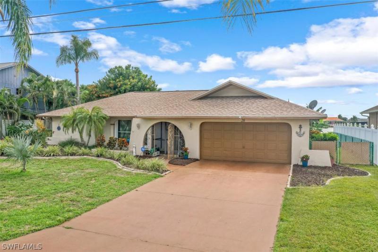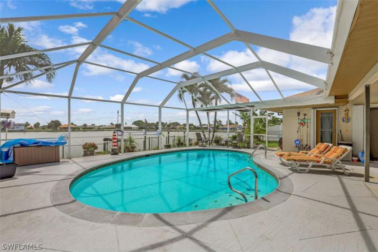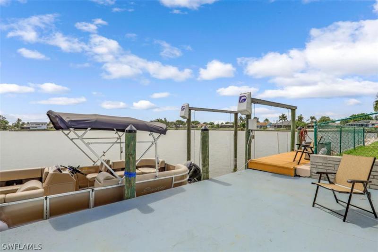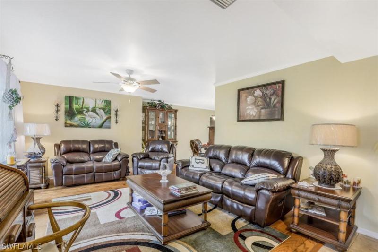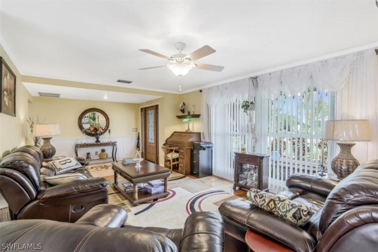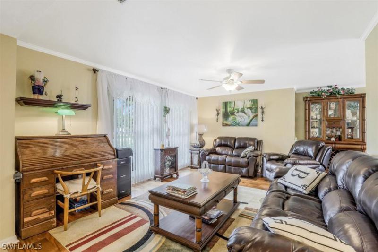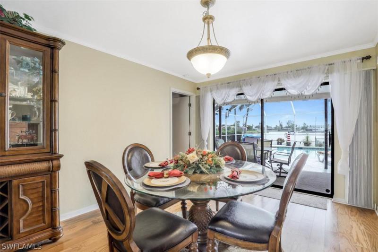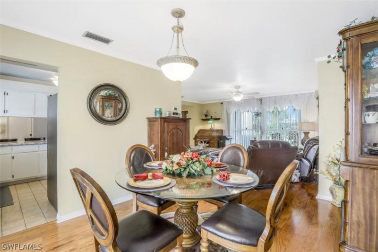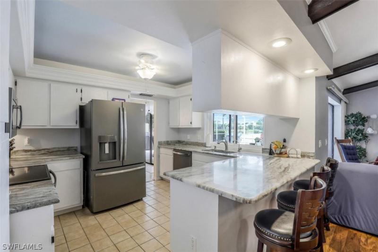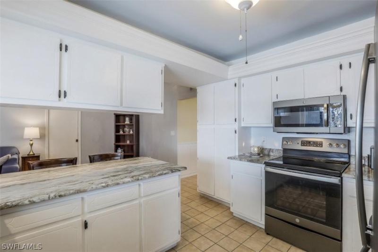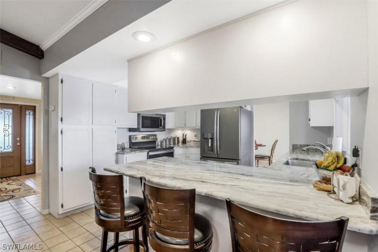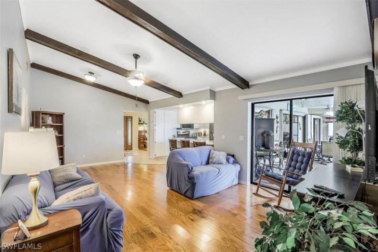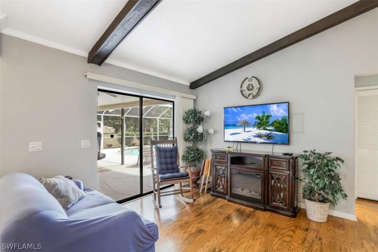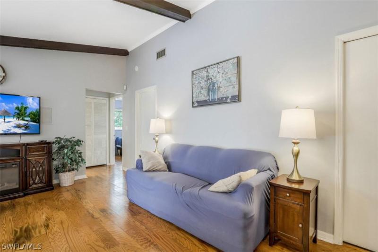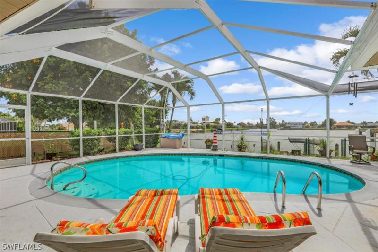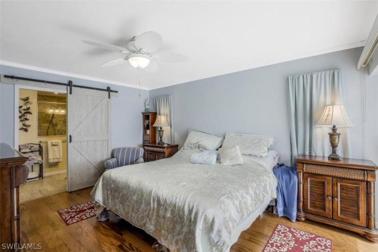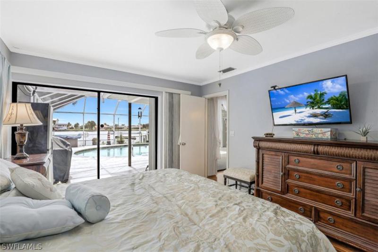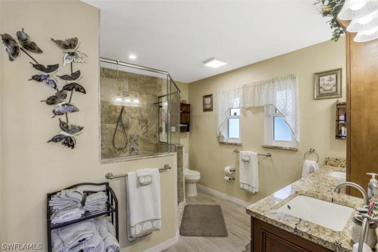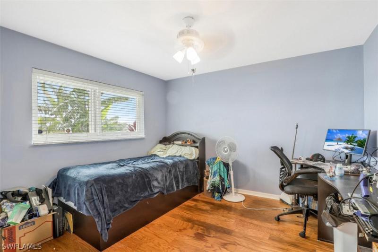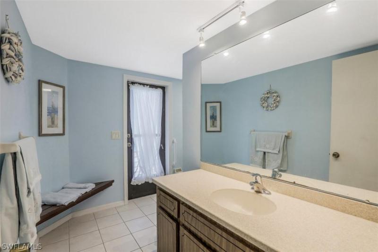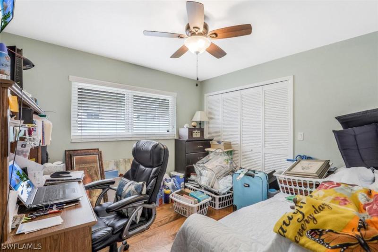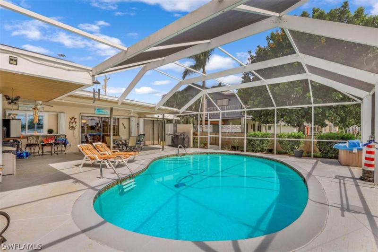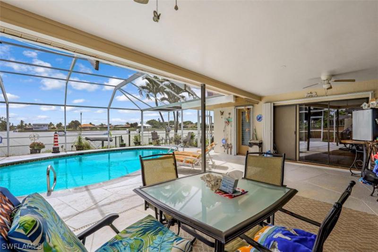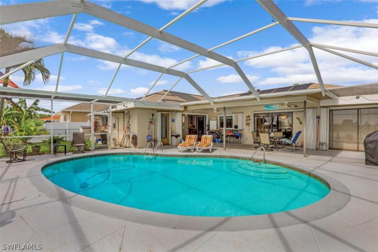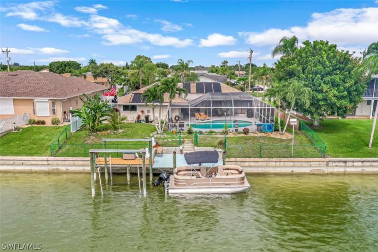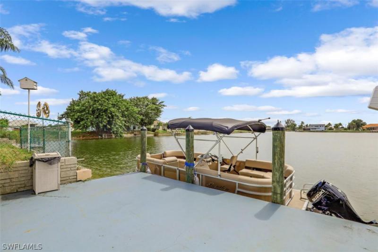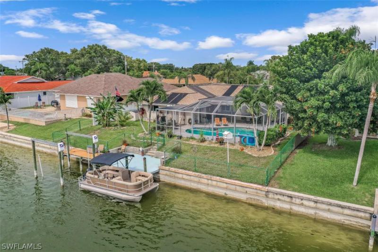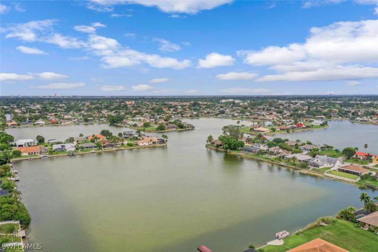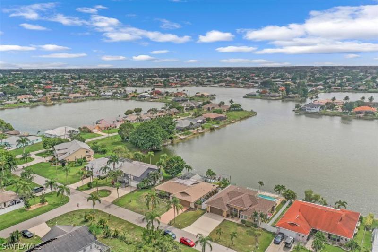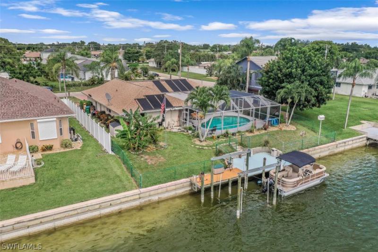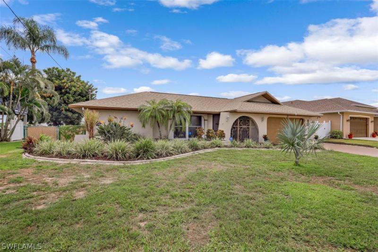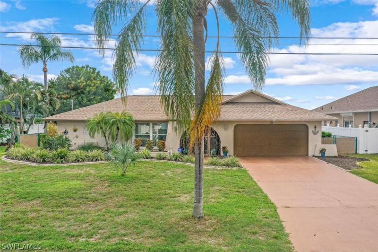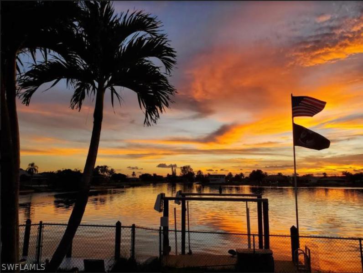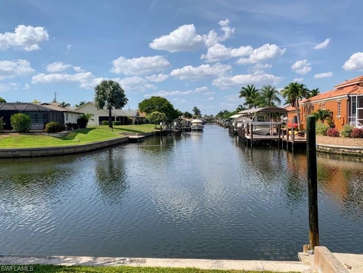28 SE 12th Avenue, Cape Coral, Florida 33990 USA
$550,000
Single Family
MLS® 221046681
About this Property
Welcome to this lake front western exposure beauty! Talk about waterfront! Canal homes are common in Cape Coral, but lakefront with western exposure is quite rare. This well maintained home features a split bedroom floor plan, newly renovated master bath, granite kitchen, 2017 roof, accordion storm shutters, new dock plus 8,000 Lb boat lift and a solar heated pool. On city water & sewer with all assessments paid! Come check this one out, but hurry!Features
Construction
- Concrete Block Stucco
- Stucco Exterior
Fencing
- Fenced
Flooring
- Tile Flooring
General
- Pets Allowed
Heat/Cool
- Central Air Conditioning
- Central Heat
- Electric Heating
Inclusions
- Microwave Oven
- Dishwasher
- Refrigerator
- Range and Oven
Interior
- Breakfast Bar
- Tub and Separate Shower
- Secondary Bedrooms Split From Master Bedroom
Parking
- Attached Parking
- Covered Parking Area
- Garage
Recreation
- Swimming Pool
- Heated Pool
- In-ground Swimming Pool
- Solar Heated Pool
Roof
- Shingle Roof
Scenery
- Lake View
- Waterfront Property
- Waterview
Stories
- Single Story
Style
- Ranch
Utilities
- Public Sewer Service
- Public Water Supply
Property Tour
Property Location
Similar Properties
- $660,000
- 3 Beds
- 2 Baths
- 0 Half Baths
- MLS® 221034905
Disclaimer
The data relating to real estate for sale/lease on this web site come in part from a cooperative data exchange program of the multiple listing service (MLS) in which this real estate firm (Broker) participates. The properties displayed may not be all of the properties in the MLS's database, or all of the properties listed with Brokers participating in the cooperative data exchange program. Properties listed by Brokers other than this Broker are marked with either the listing Broker's logo or name or the MLS name or a logo provided by the MLS. Detailed information about such properties includes the name of the listing Brokers. Information provided is thought to be reliable but is not guaranteed to be accurate; you are advised to verify facts that are important to you. No warranties, expressed or implied, are provided for the data herein, or for their use or interpretation by the user.The Florida Association of Realtors and its cooperating MLS's do not create, control or review the property data displayed herein and take no responsibility for the content of such records. Federal law prohibits discrimination on the basis of race, color, religion, sex, handicap, familial status or national origin in the sale, rental or financing of housing. This property is courtesy of RE/MAX Realty Team.
