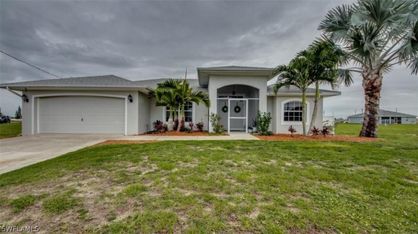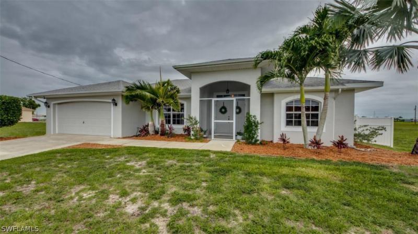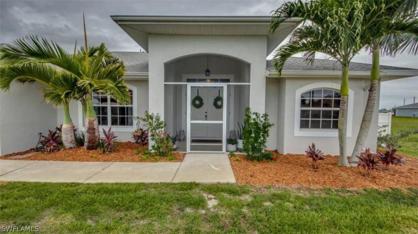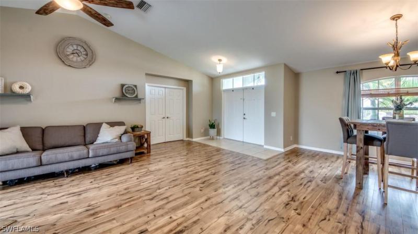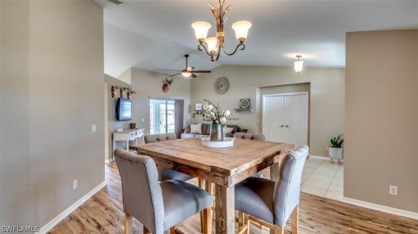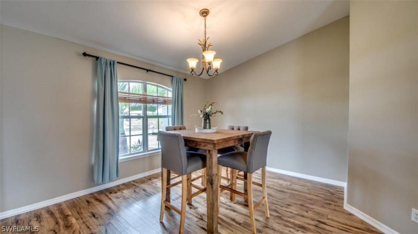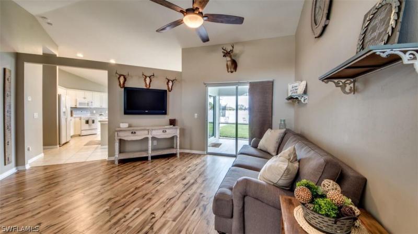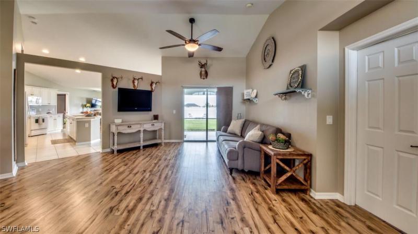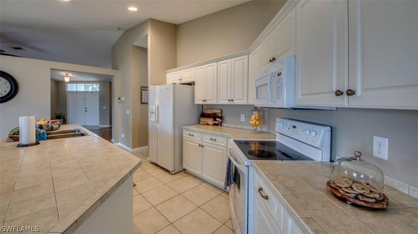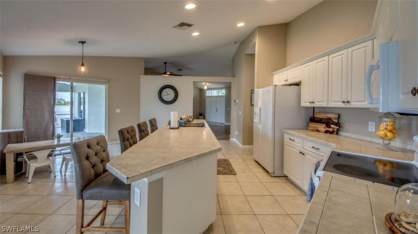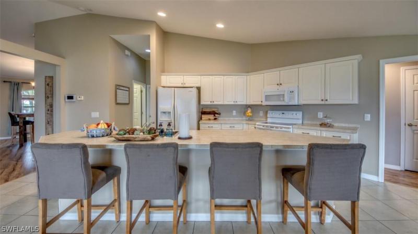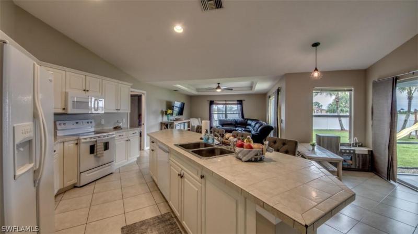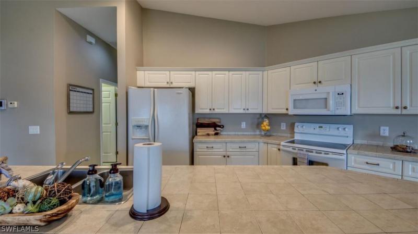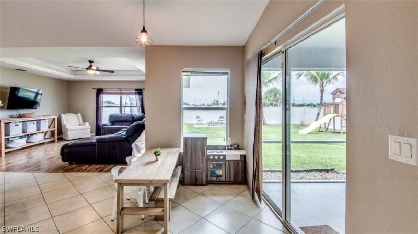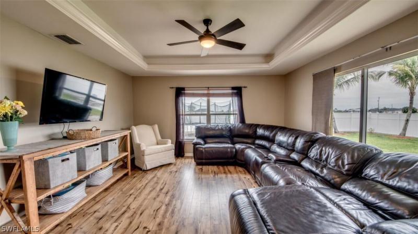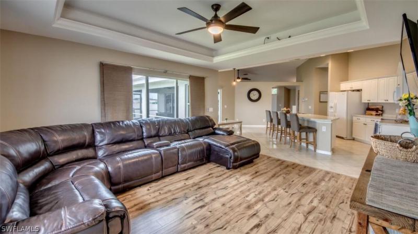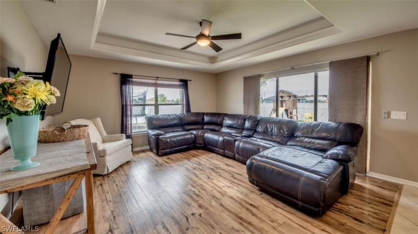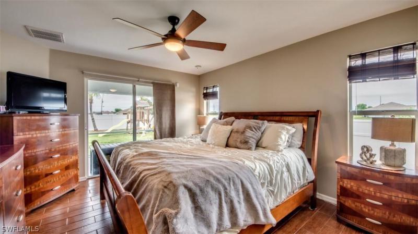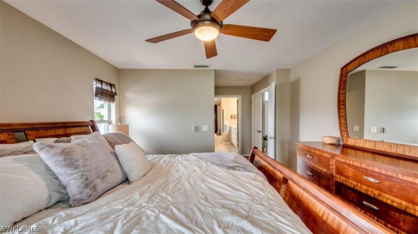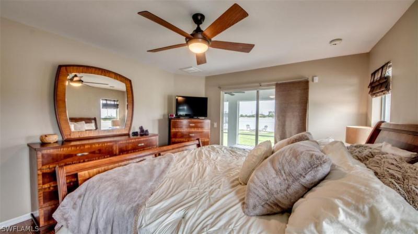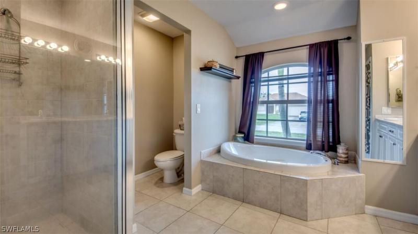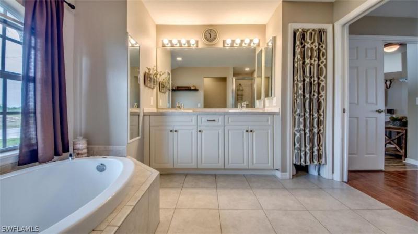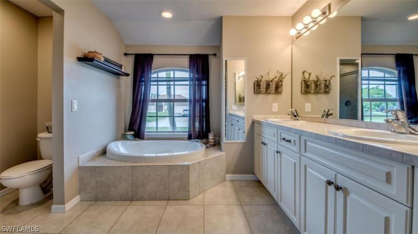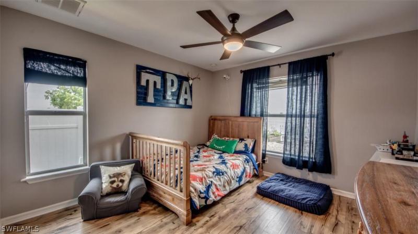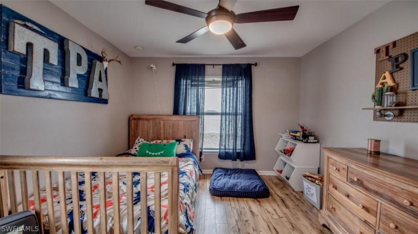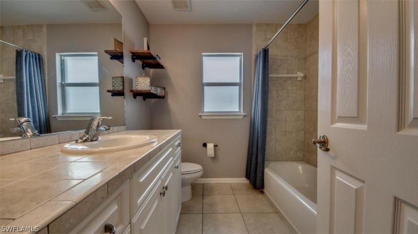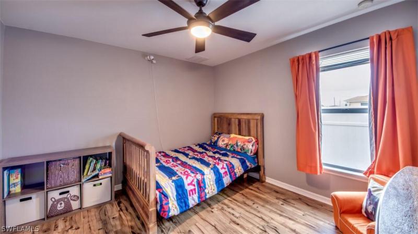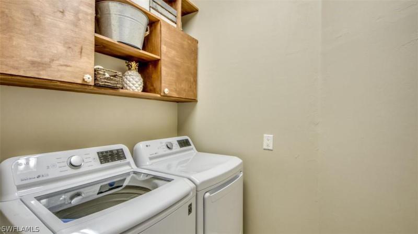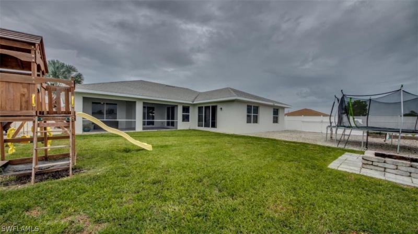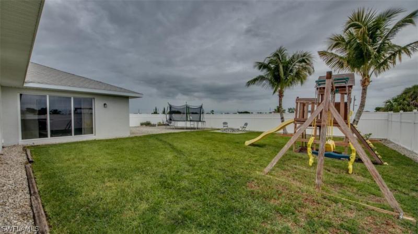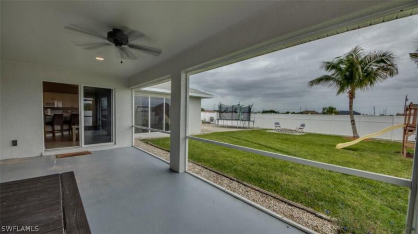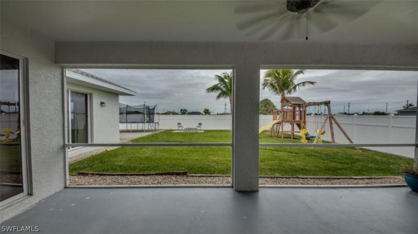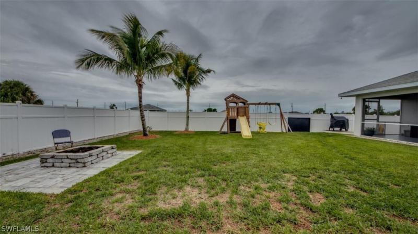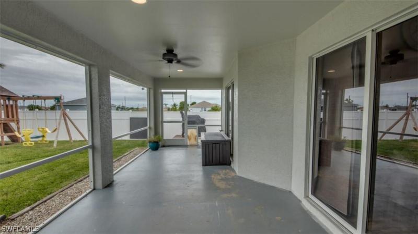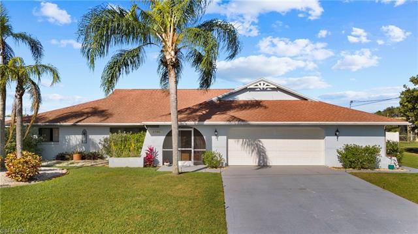2519 NW 8th Place, Cape Coral, Florida 33993 USA
$375,000
Single Family
MLS® 221045485
About this Property
Talk about beauty! This is a spectacular home that you will be able to see yourself living in and your boat parked in the back yard. This home in the highly sought after Northwest Cape Coral. When you step foot in those beautiful double doors you walk into an immaculately clean paradise. Just move right on in. You will walk out screaming This is my home. The interior is fantastically appointed with beautiful flooring, tray ceiling in living room, and ceiling fans galore! A chefs dream kitchen awaits with tons of cabinet space and plenty of counter tops for all of your kitchen gadgets. The owner's suite has access to the lanai for evenings sitting out reading a good book. The en-suite has dual sinks and a nice relaxing tub, you can imagine yourself soaking the day away in. The 2 spare rooms have plenty of space for a large family. This back yard is meant to grill on. Relax and have a blast out in this huge yard during the summer. Plenty of room for a pool. Owner added a large Gravel boat parking in rear of home inside White PVC Privacy Fence. Schedule your showing today.Features
Construction
- Concrete Block Stucco
- Stucco Exterior
Exterior
- Patio
Fencing
- Fenced
Flooring
- Tile Flooring
- Vinyl Flooring
General
- Pets Allowed
Heat/Cool
- Central Air Conditioning
- Central Heat
- Electric Heating
Inclusions
- Microwave Oven
- Disposal
- Dishwasher
- Refrigerator
- Freezer
- Clothes Washer
- Clothes Dryer
- Range and Oven
Interior
- Tub and Separate Shower
- Ceiling Fan(s)
- Secondary Bedrooms Split From Master Bedroom
- Cathedral Ceilings
Laundry
- Laundry Room/area
Parking
- Attached Parking
- Automatic Garage Door
- Garage
Roof
- Shingle Roof
Stories
- Single Story
Style
- Ranch
Utilities
- Septic Sewer System
- Tv Cable Available
Win/Doors
- French Door(s)
Property Tour
Property Location
Similar Properties
- $450,000
- 3 Beds
- 2 Baths
- 0 Half Baths
- 1,915 SF.
- MLS® 221017911
- $450,000
- 3 Beds
- 2 Baths
- 0 Half Baths
- MLS® 221031297
Disclaimer
The data relating to real estate for sale/lease on this web site come in part from a cooperative data exchange program of the multiple listing service (MLS) in which this real estate firm (Broker) participates. The properties displayed may not be all of the properties in the MLS's database, or all of the properties listed with Brokers participating in the cooperative data exchange program. Properties listed by Brokers other than this Broker are marked with either the listing Broker's logo or name or the MLS name or a logo provided by the MLS. Detailed information about such properties includes the name of the listing Brokers. Information provided is thought to be reliable but is not guaranteed to be accurate; you are advised to verify facts that are important to you. No warranties, expressed or implied, are provided for the data herein, or for their use or interpretation by the user.The Florida Association of Realtors and its cooperating MLS's do not create, control or review the property data displayed herein and take no responsibility for the content of such records. Federal law prohibits discrimination on the basis of race, color, religion, sex, handicap, familial status or national origin in the sale, rental or financing of housing. This property is courtesy of RE/MAX Trend.
