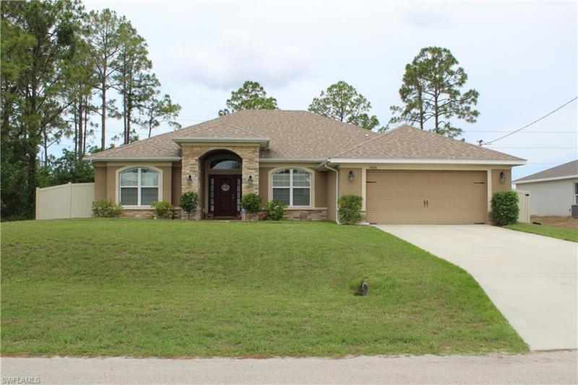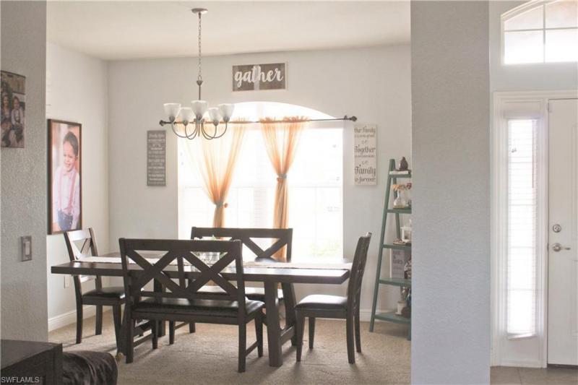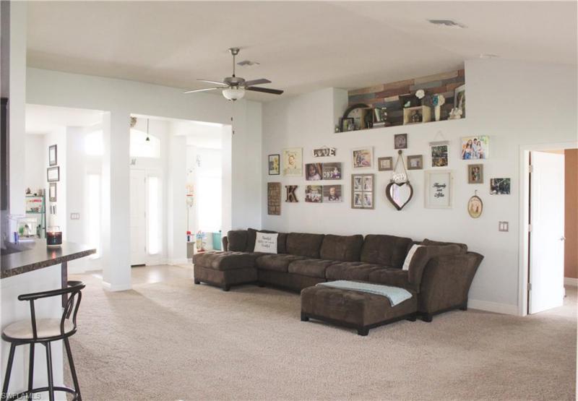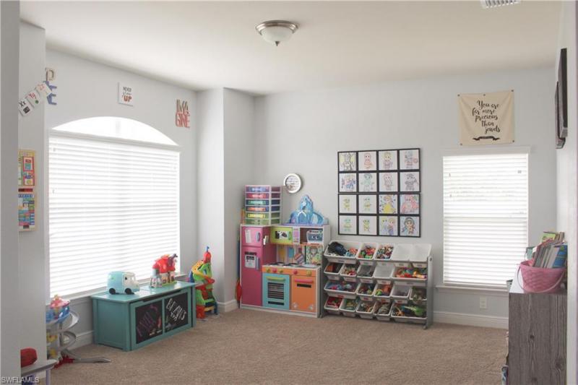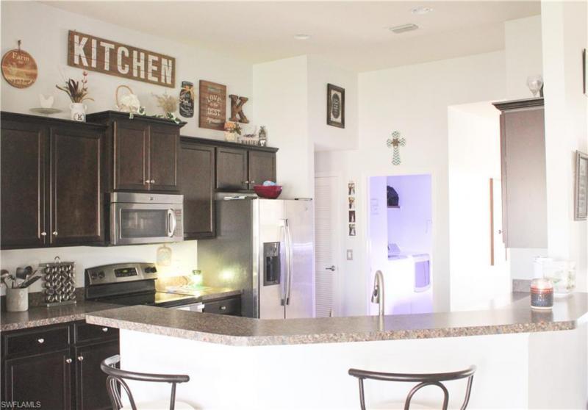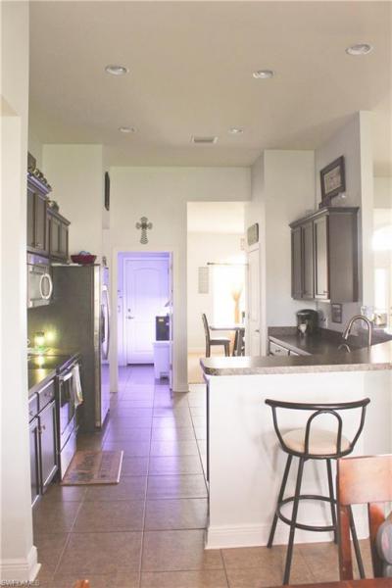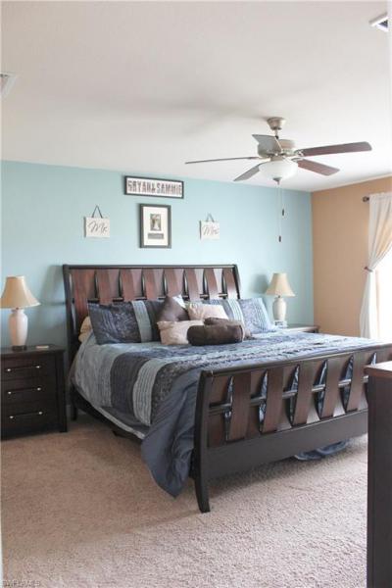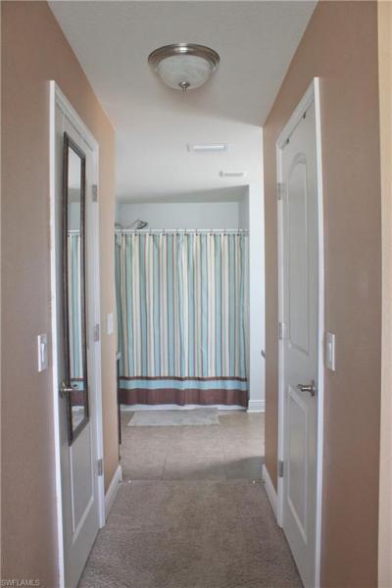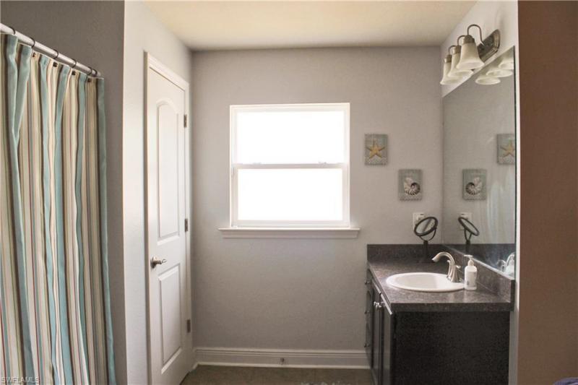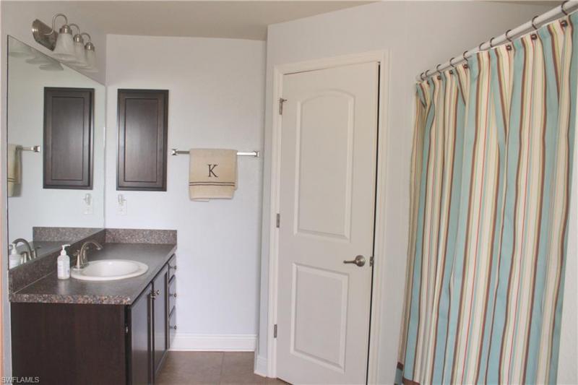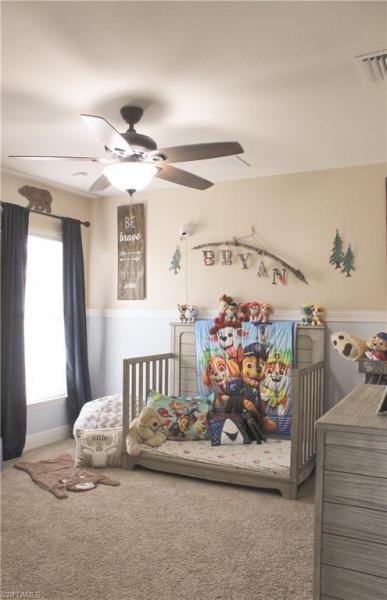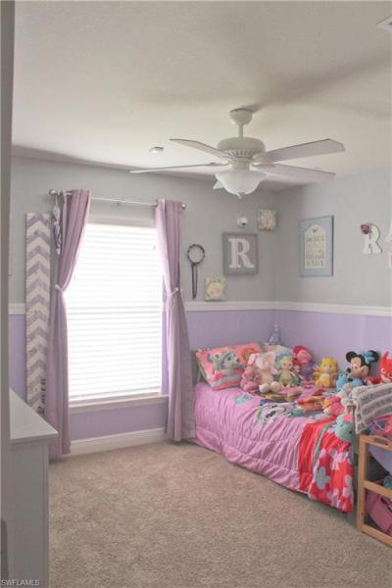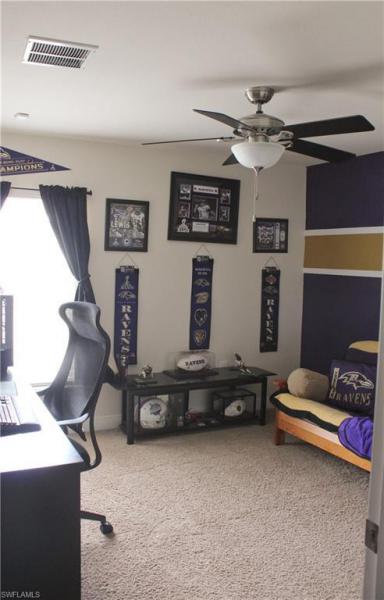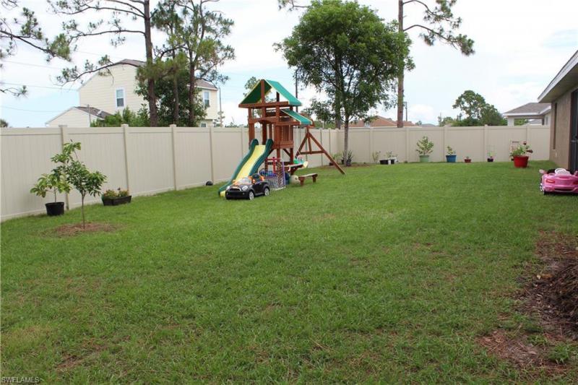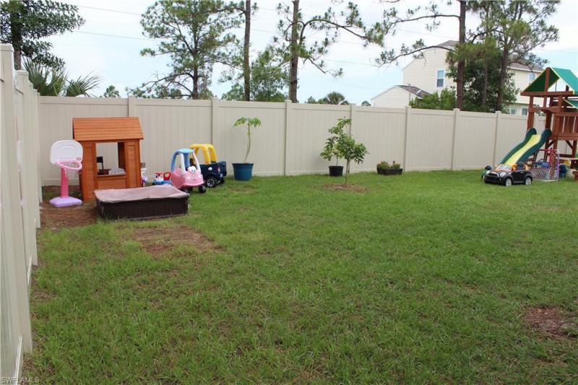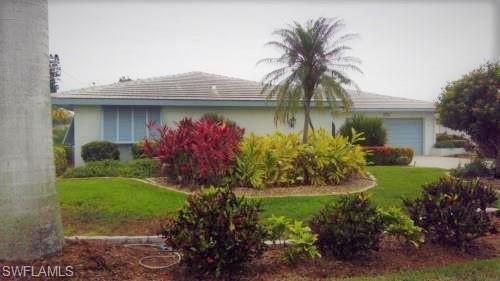4000 NE 8th Place, Cape Coral, Florida 33909 USA
$399,900
Single Family
MLS® 221043916
About this Property
This spacious 4 bed 2 bath well maintained home is located in a quiet neighborhood in gator circle. Upon entering the home, you are warmly greeted by a large foyer that opens right into the family room. Just off the living room is a spacious flex space, a formal dining room with entry into the kitchen and a breakfast nook. The walk through kitchen has ample storage for all of your cooking gadgets and plenty of room in its closet pantry. The open layout is perfect for entertaining. The main bedroom is very spacious and has an in-suite bathroom. The 2 walk in closets are in the connecting hallway to the bathroom. The bath has 2 separate vanities, a toilet room, and its own linen closet. It is a split plan and has 3 more bedrooms and a bathroom that all connect through an open hallway. The lanai has direct access to the guest bathroom and the large back yard is huge and ready for your custom pool. The back yard is also fenced in with an 8 foot privacy fence.Features
Construction
- Brick Exterior
- Concrete Block Stucco
- Stucco Exterior
Fencing
- Fenced
Flooring
- Carpet
- Tile Flooring
General
- Pets Allowed
Heat/Cool
- Central Air Conditioning
- Central Heat
- Electric Heating
Inclusions
- Microwave Oven
- Cooktop Range
- Disposal
- Dishwasher
- Refrigerator
- Freezer
- Clothes Washer
- Clothes Dryer
- Water Filtration System
Interior
- Breakfast Bar
- Pantry
- Ceiling Fan(s)
- Walk-in Closet(s)
- Secondary Bedrooms Split From Master Bedroom
- Built-in Features
Laundry
- Laundry Room/area
Lot
- Landscape Sprinklers
Parking
- Attached Parking
- Automatic Garage Door
- Garage
- Paved Driveway
Roof
- Shingle Roof
Rooms
- Formal Dining Room
Stories
- Single Story
Style
- Ranch
Utilities
- Septic Sewer System
- Tv Cable Available
Property Location
Similar Properties
- $475,000
- 4 Beds
- 3 Baths
- 1,735 SF.
- MLS® A11642017
Disclaimer
The data relating to real estate for sale/lease on this web site come in part from a cooperative data exchange program of the multiple listing service (MLS) in which this real estate firm (Broker) participates. The properties displayed may not be all of the properties in the MLS's database, or all of the properties listed with Brokers participating in the cooperative data exchange program. Properties listed by Brokers other than this Broker are marked with either the listing Broker's logo or name or the MLS name or a logo provided by the MLS. Detailed information about such properties includes the name of the listing Brokers. Information provided is thought to be reliable but is not guaranteed to be accurate; you are advised to verify facts that are important to you. No warranties, expressed or implied, are provided for the data herein, or for their use or interpretation by the user.The Florida Association of Realtors and its cooperating MLS's do not create, control or review the property data displayed herein and take no responsibility for the content of such records. Federal law prohibits discrimination on the basis of race, color, religion, sex, handicap, familial status or national origin in the sale, rental or financing of housing. This property is courtesy of Sellstate Priority Realty Sellstate Priority Realty.
