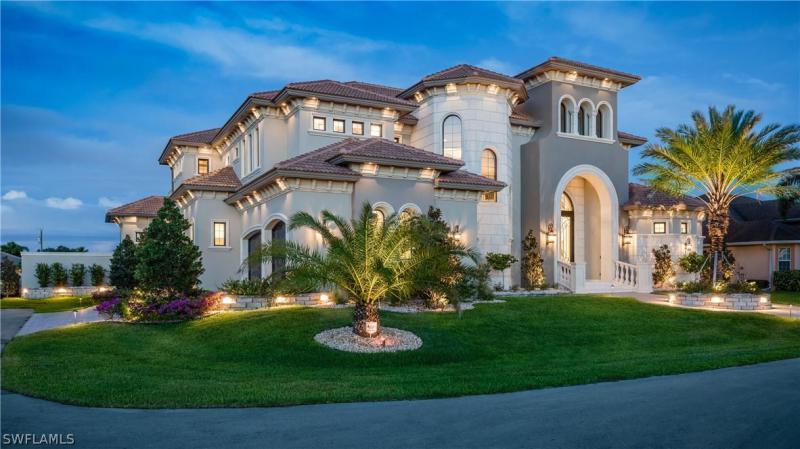2535 SE 21st Place, Cape Coral, Florida 33904 USA
$5,800,000
Single Family
MLS® 221041349
About this Property
This one-of-a-kind new custom home blends a modern waterfront elegance with old world class. Outdoor entertainment is brought to life with a stone-faced fireplace topped by an oversized flat-screen TV, fire bowls and fire pit which illuminate the pool, pool deck and spa and a full outdoor kitchen which all overlook one of the largest canals in Cape Coral (around 150 across and 28+ deep). The outdoor living space flows seamlessly into the open grand room, creating an amazing area to take full advantage of the Southwest Florida lifestyle. Inside, marble and hardwood floors extend out before you while custom wrought iron and coffered ceilings amaze above. Custom cabinetry and dual oversized islands adorn the kitchen along with Sub Zero and Bosch appliances and countertops of quartz, granite, and marble. The walk-in pantry boasts a wet sink and dishwasher. The expansive master suite is on the first level. Your guests will enjoy the entire second floor complete with a spacious loft with custom built ins framing a 98 television, a private outdoor living space and wet bar area. All of this comes to life with the push of one button using the fully integrated home automation system.Features
Community
- Community Boat Facilities
Construction
- Concrete Block Stucco
- Stone Exterior
- Stucco Exterior
Exterior
- Balcony
- Storage/out-building(s)
Flooring
- Marble Floors
General
- Pets Allowed
Heat/Cool
- Central Air Conditioning
- Central Heat
- Electric Heating
Inclusions
- Self-cleaning Oven
- Double Oven
- Microwave Oven
- Cooktop Range
- Dishwasher
- Refrigerator
- Freezer
- Clothes Washer
- Clothes Dryer
- Water Filtration System
Interior
- Pantry
- Kitchen Isle
- Tub and Separate Shower
- Ceiling Fan(s)
- Vaulted Ceilings
- Walk-in Closet(s)
- Built-in Features
Laundry
- Laundry Room/area
Lot
- Corner Lot
- Landscape Sprinklers
- Oversized Lot
Parking
- Attached Parking
- Automatic Garage Door
- Garage
- Paved Driveway
Recreation
- Swimming Pool
- Heated Pool
- In-ground Swimming Pool
- Saltwater Swimming Pool
- Spa
- Outdoor Gas Grill
Roof
- Tile Roof
Rooms
- Master Bedroom on Main Floor
- Attic
Scenery
- Waterfront Property
- Canal View
- Waterview
Stories
- Two Story
Utilities
- Public Sewer Service
- Public Water Supply
Property Tour
Property Location
Disclaimer
The data relating to real estate for sale/lease on this web site come in part from a cooperative data exchange program of the multiple listing service (MLS) in which this real estate firm (Broker) participates. The properties displayed may not be all of the properties in the MLS's database, or all of the properties listed with Brokers participating in the cooperative data exchange program. Properties listed by Brokers other than this Broker are marked with either the listing Broker's logo or name or the MLS name or a logo provided by the MLS. Detailed information about such properties includes the name of the listing Brokers. Information provided is thought to be reliable but is not guaranteed to be accurate; you are advised to verify facts that are important to you. No warranties, expressed or implied, are provided for the data herein, or for their use or interpretation by the user.The Florida Association of Realtors and its cooperating MLS's do not create, control or review the property data displayed herein and take no responsibility for the content of such records. Federal law prohibits discrimination on the basis of race, color, religion, sex, handicap, familial status or national origin in the sale, rental or financing of housing. This property is courtesy of RE/MAX Realty Group.



































