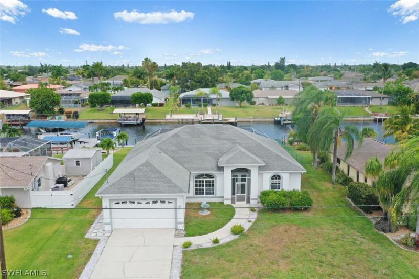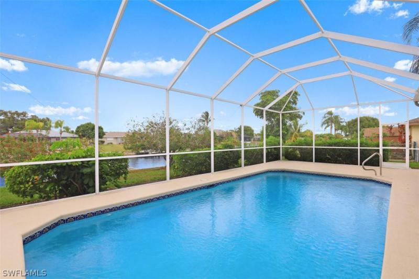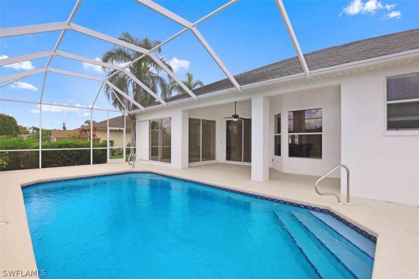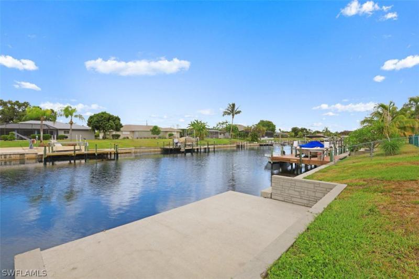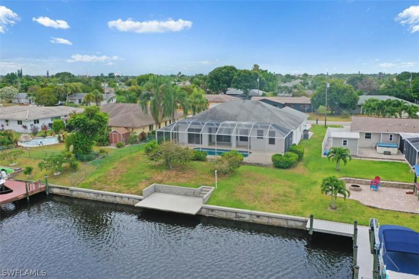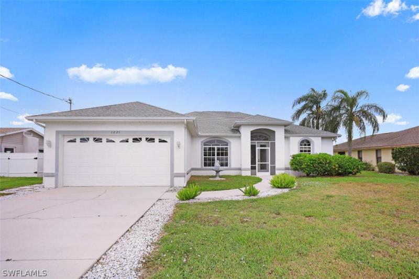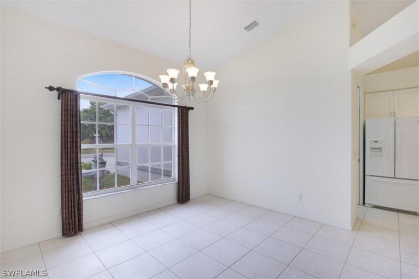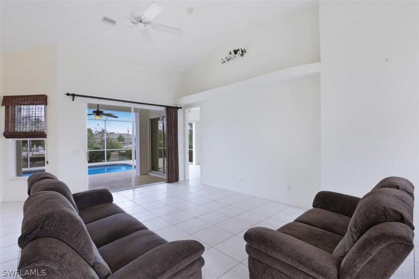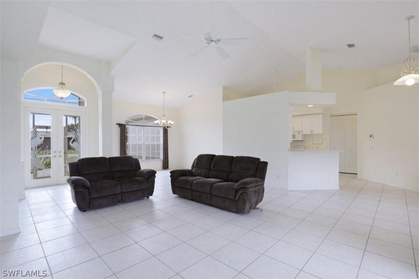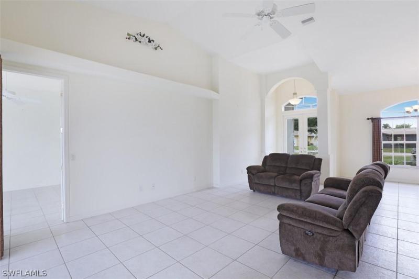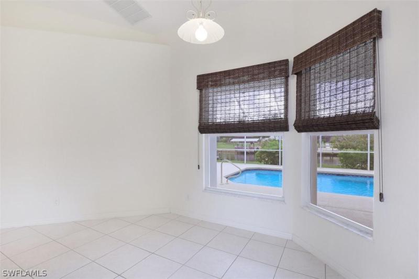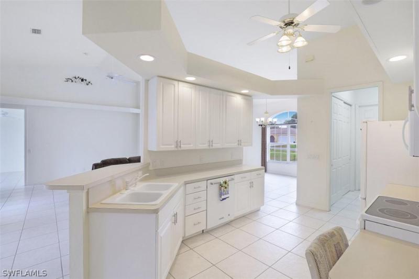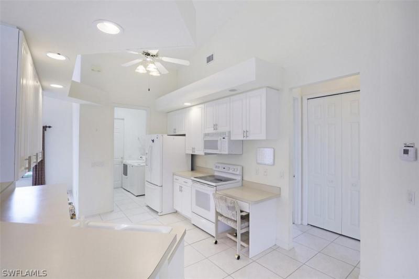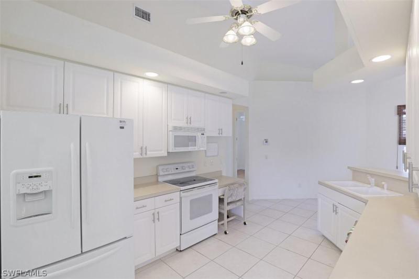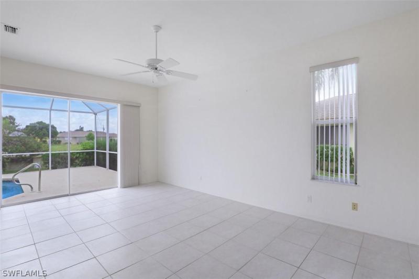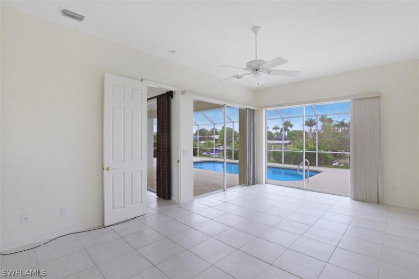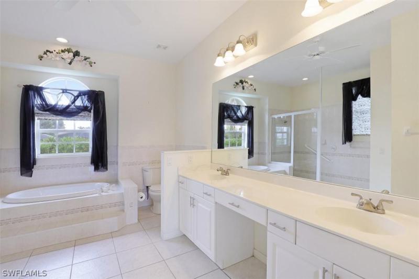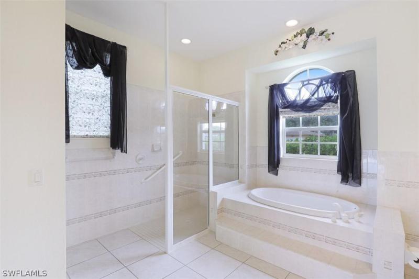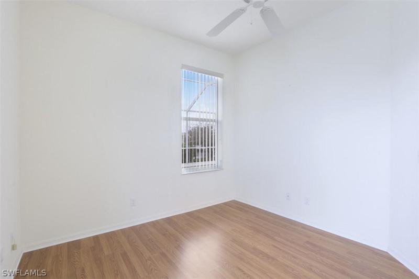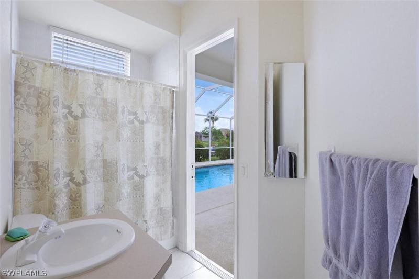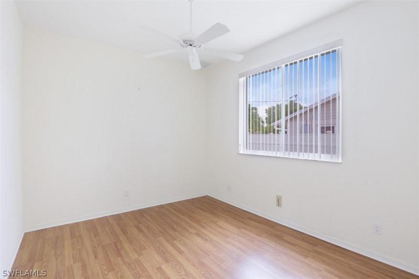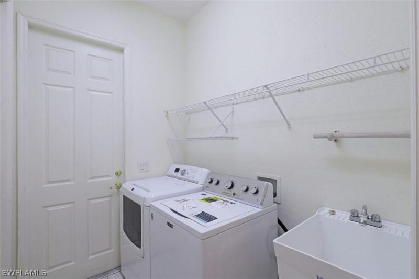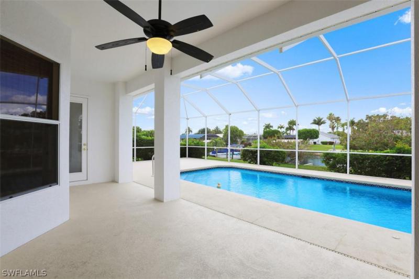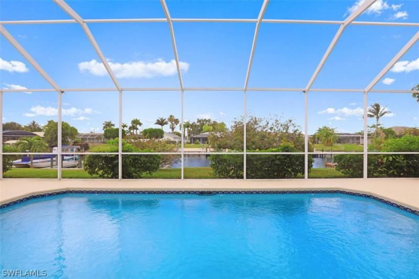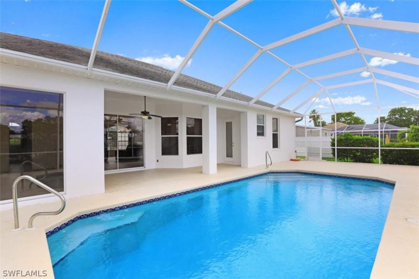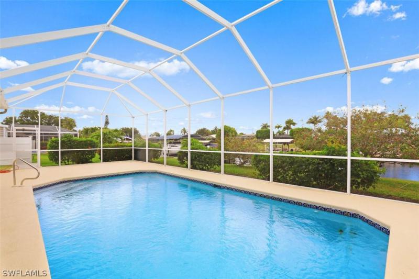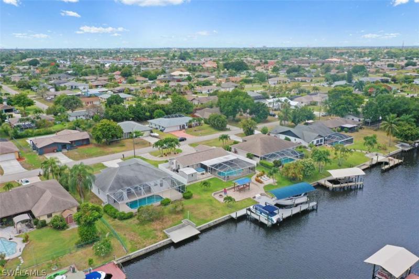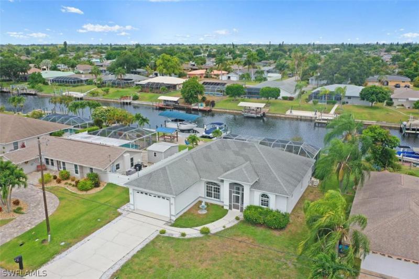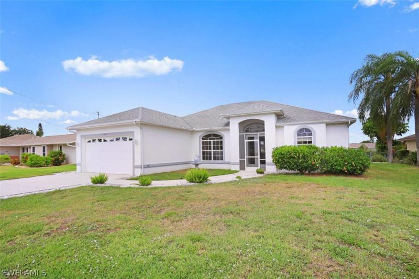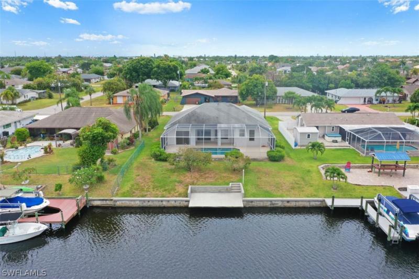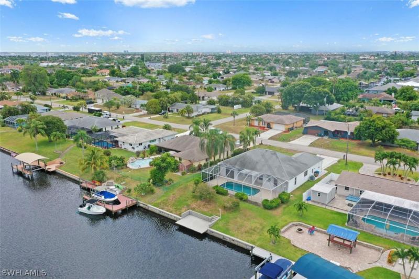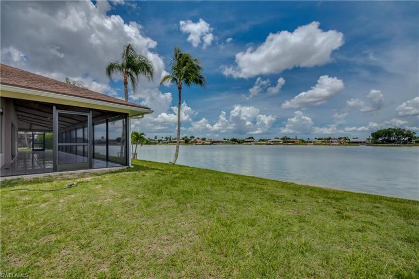1221 SE 36th Terrace, Cape Coral, Florida 33904 USA
$570,000
Single Family
MLS® 221040565
About this Property
Gulf Access Pool Home!! Walk through the double etched front doors of this 3 Bed, 2 Bath home and enter into a spacious, airy, abundantly sized great room floor plan home. Cathedral ceilings with planter shelving, tile throughout the living area and plenty of natural light makes this a great home to experience Florida living in. Formal dining area is perfect for those special occasions. Eat-in kitchen with breakfast bar & built in desk shares plenty of counter space & cabinets. The large owners suite features corner slider access to the pool/lanai area. Its private bath showcases dual vanities, large soakers tub and large walk in shower. Two sizable guest rooms and full bath that also acts a pool bath ready for family and friends to occupy. Screened pool & lanai area the length of the house provides plenty of room for everyone to relax and enjoy the Florida way of living. Enjoy watching the boaters go by from the concrete dock that's just waiting for your dream boat lift to be installed. Conveniently located just off Del Prado is SE Cape Coral places you close to the open waters, stores, local eateries, parks, nightlife and more. All that's missing is you!!Features
Community
- Community Boat Facilities
Construction
- Concrete Block Stucco
- Stucco Exterior
Exterior
- Patio
Flooring
- Tile Flooring
General
- Pets Allowed
Heat/Cool
- Central Air Conditioning
- Central Heat
- Electric Heating
Inclusions
- Microwave Oven
- Disposal
- Dishwasher
- Refrigerator
- Freezer
- Clothes Washer
- Clothes Dryer
- Range and Oven
Interior
- Breakfast Bar
- Pantry
- Tub and Separate Shower
- Ceiling Fan(s)
- Walk-in Closet(s)
- Secondary Bedrooms Split From Master Bedroom
- Built-in Features
- Cathedral Ceilings
Laundry
- Laundry Room/area
Lot
- Landscape Sprinklers
- Oversized Lot
Parking
- Attached Parking
- Automatic Garage Door
- Garage
- Paved Driveway
Recreation
- Swimming Pool
- In-ground Swimming Pool
Roof
- Shingle Roof
Rooms
- Formal Dining Room
- Master Bedroom on Main Floor
Scenery
- Waterfront Property
- Canal View
Stories
- Single Story
Utilities
- Public Sewer Service
- Public Water Supply
- Tv Cable Available
Property Tour
Property Location
Similar Properties
- $680,000
- 3 Beds
- 2 Baths
- 0 Half Baths
- 1,818 SF.
- MLS® OM698121
- $679,900
- 3 Beds
- 2 Baths
- 0 Half Baths
- 1,958 SF.
- MLS® C7497683
Disclaimer
The data relating to real estate for sale/lease on this web site come in part from a cooperative data exchange program of the multiple listing service (MLS) in which this real estate firm (Broker) participates. The properties displayed may not be all of the properties in the MLS's database, or all of the properties listed with Brokers participating in the cooperative data exchange program. Properties listed by Brokers other than this Broker are marked with either the listing Broker's logo or name or the MLS name or a logo provided by the MLS. Detailed information about such properties includes the name of the listing Brokers. Information provided is thought to be reliable but is not guaranteed to be accurate; you are advised to verify facts that are important to you. No warranties, expressed or implied, are provided for the data herein, or for their use or interpretation by the user.The Florida Association of Realtors and its cooperating MLS's do not create, control or review the property data displayed herein and take no responsibility for the content of such records. Federal law prohibits discrimination on the basis of race, color, religion, sex, handicap, familial status or national origin in the sale, rental or financing of housing. This property is courtesy of Compass Florida LLC.
