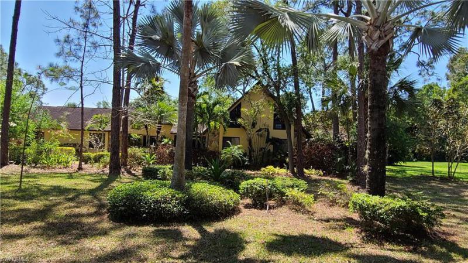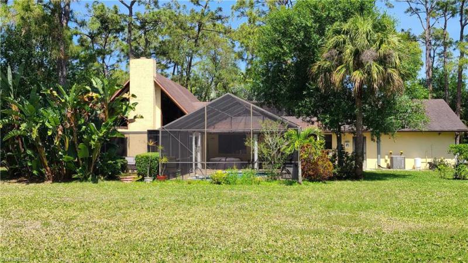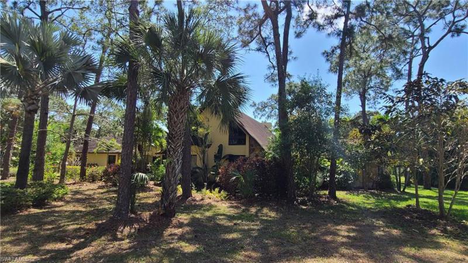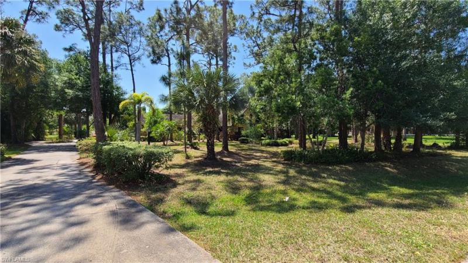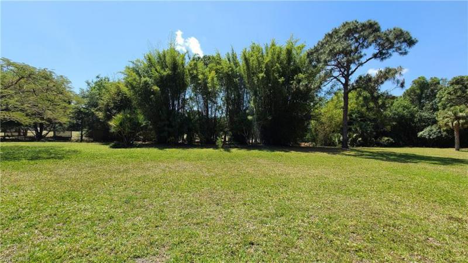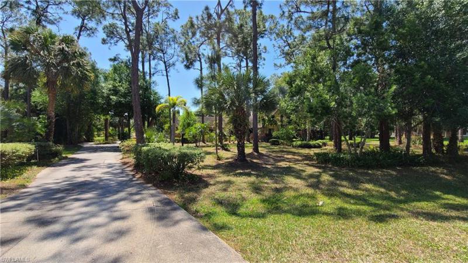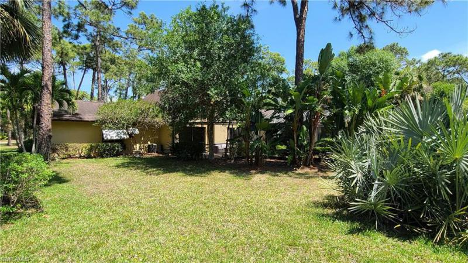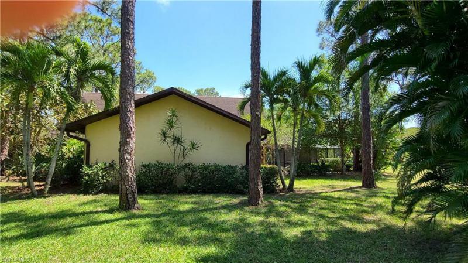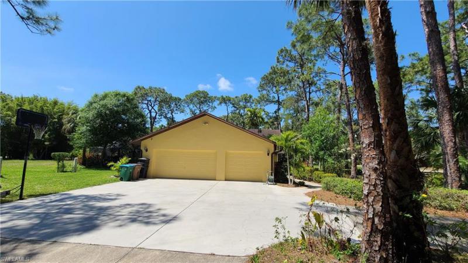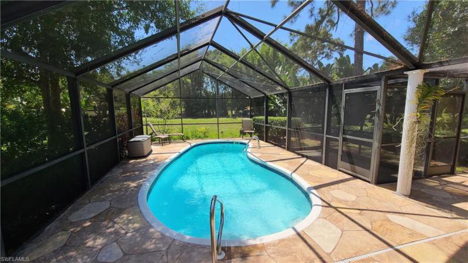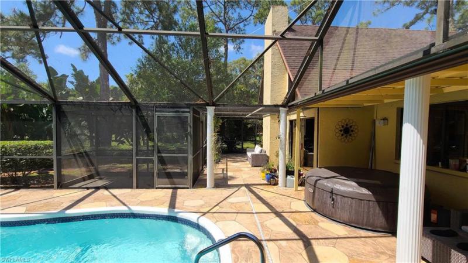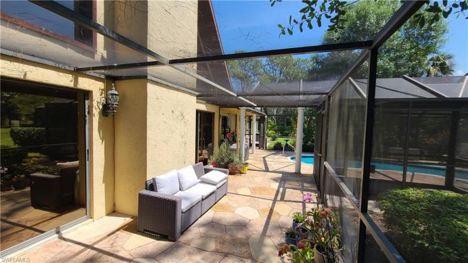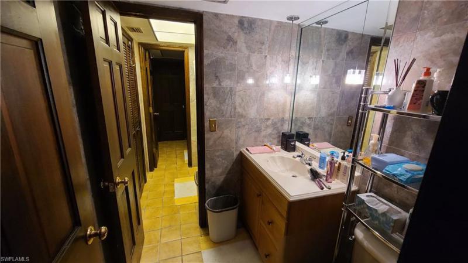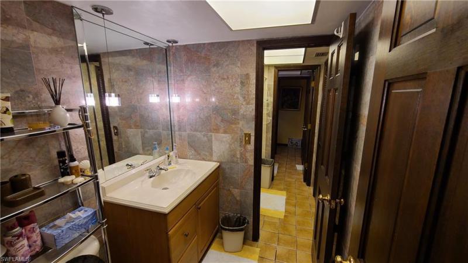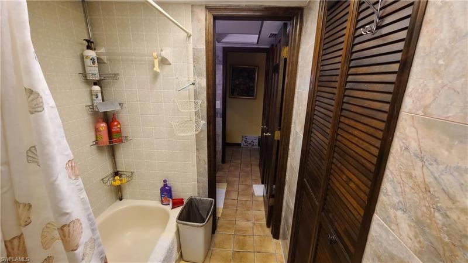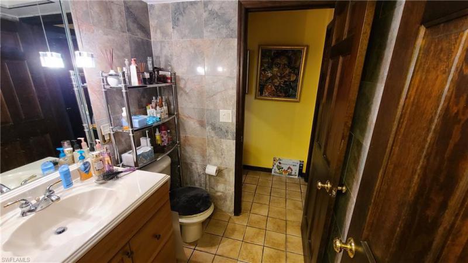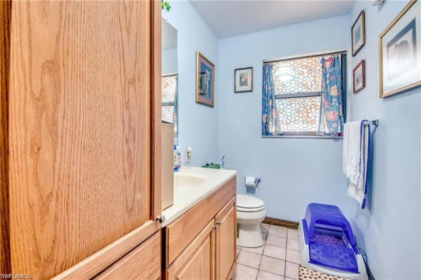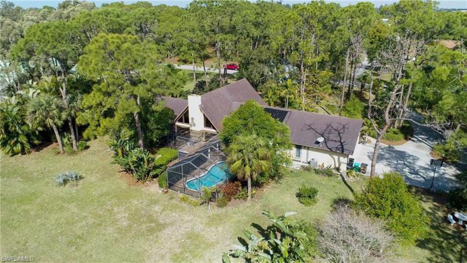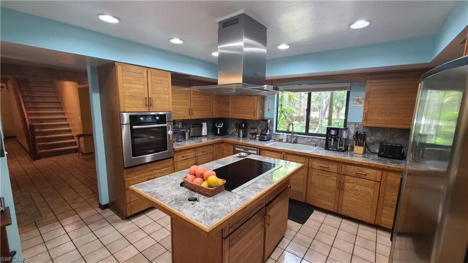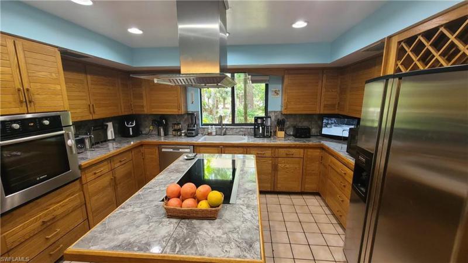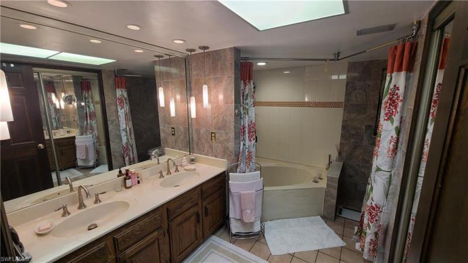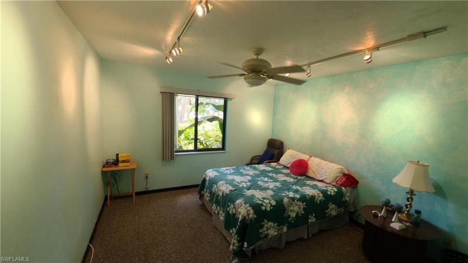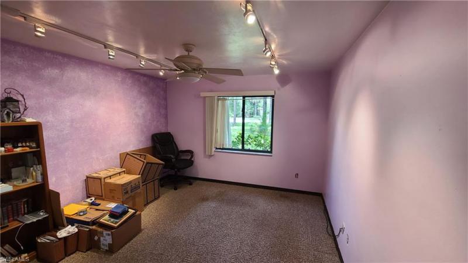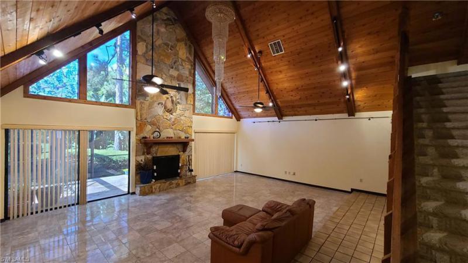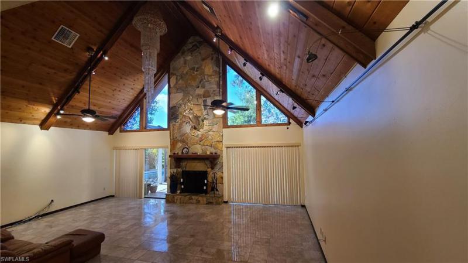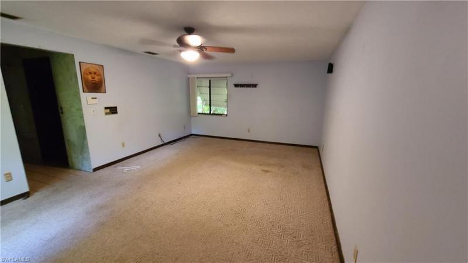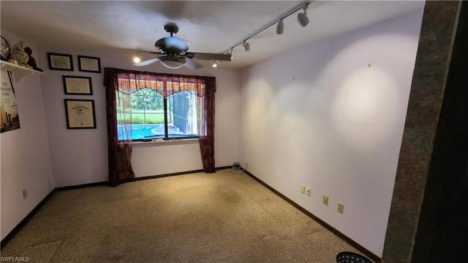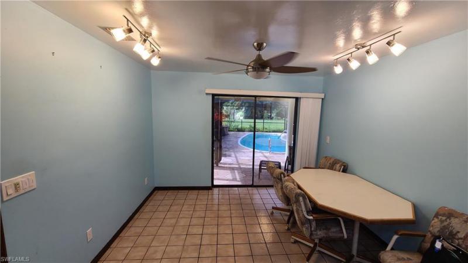704 SW 6th Street, Cape Coral, Florida 33991 USA
$649,900
Single Family
MLS® 221025316
About this Property
Relax by the very secluded large 18 x 28 foot pool overlooking one of the few large acreage properties in Cape Coral. Cool off under the outdoor shower. Entering the estate through solid double entry doors, the entry has marble floors and walls. The great room leads into a HUGE living room with vaulted ceilings, exposed wood trusses and a real fireplace. The large overlooking loft could be used as a 4th bedroom. 2 more bedroom split of the living room connected also to a unique Jack & Jill bathroom each with their own vanity and commode with a shared shower. A hallway with marble floors and walls leads into the large master bedroom with two big windows. Step into the large dinette / kitchen that has upgraded appliances and center cook island with tiled countertops and tiled floors. Long driveway leads to a oversize 3 car garage.Features
Construction
- Concrete Block Stucco
- Stucco Exterior
Exterior
- Patio
Fencing
- Fenced
Fireplaces
- Fireplace(s)
Flooring
- Carpet
- Marble Floors
- Tile Flooring
General
- Pets Allowed
Heat/Cool
- Central Air Conditioning
- Central Heat
- Electric Heating
Inclusions
- Self-cleaning Oven
- Microwave Oven
- Cooktop Range
- Indoor Grill
- Disposal
- Dishwasher
- Refrigerator
- Freezer
- Clothes Washer
- Range and Oven
Interior
- Pantry
- Kitchen Isle
- Tub and Separate Shower
- Ceiling Fan(s)
- Secondary Bedrooms Split From Master Bedroom
- Built-in Features
- Cathedral Ceilings
Laundry
- Laundry Area in Garage
Lot
- Cul-de-sac
- Landscape Sprinklers
- Oversized Lot
Parking
- Attached Parking
- Circular Driveway
- Automatic Garage Door
- Garage
- Paved Driveway
Recreation
- Swimming Pool
- Heated Pool
- In-ground Swimming Pool
- Solar Heated Pool
Roof
- Shingle Roof
Rooms
- Attic
Stories
- Two Story
Utilities
- Septic Sewer System
- Public Water Supply
- Tv Cable Available
Win/Doors
- French Door(s)
Property Location
Similar Properties
- $777,777
- 3 Beds
- 2 Baths
- 0 Half Baths
- 2,746 SF.
- MLS® C7501600
- $775,000
- 4 Beds
- 4 Baths
- 1 Half Baths
- 3,752 SF.
- MLS® 221024923
Disclaimer
The data relating to real estate for sale/lease on this web site come in part from a cooperative data exchange program of the multiple listing service (MLS) in which this real estate firm (Broker) participates. The properties displayed may not be all of the properties in the MLS's database, or all of the properties listed with Brokers participating in the cooperative data exchange program. Properties listed by Brokers other than this Broker are marked with either the listing Broker's logo or name or the MLS name or a logo provided by the MLS. Detailed information about such properties includes the name of the listing Brokers. Information provided is thought to be reliable but is not guaranteed to be accurate; you are advised to verify facts that are important to you. No warranties, expressed or implied, are provided for the data herein, or for their use or interpretation by the user.The Florida Association of Realtors and its cooperating MLS's do not create, control or review the property data displayed herein and take no responsibility for the content of such records. Federal law prohibits discrimination on the basis of race, color, religion, sex, handicap, familial status or national origin in the sale, rental or financing of housing. This property is courtesy of Barclays Real Estate Group 1.
